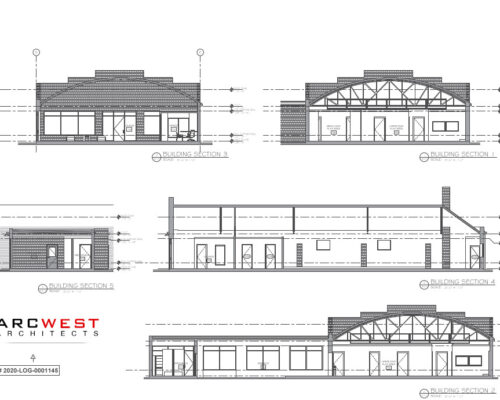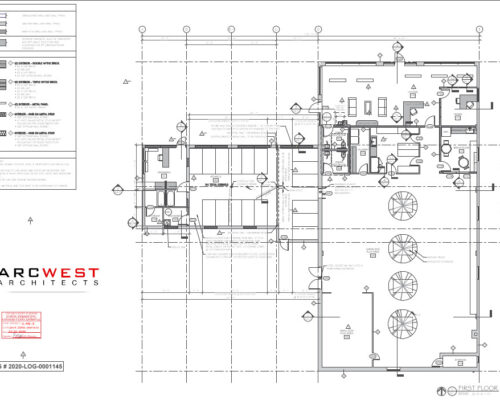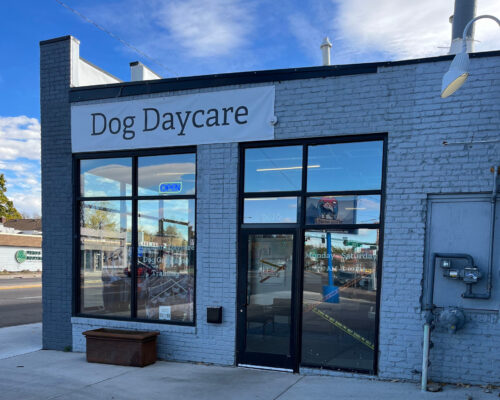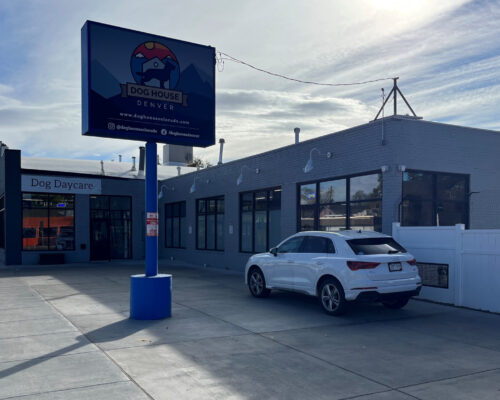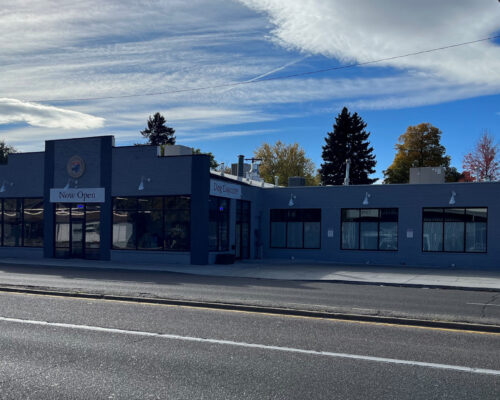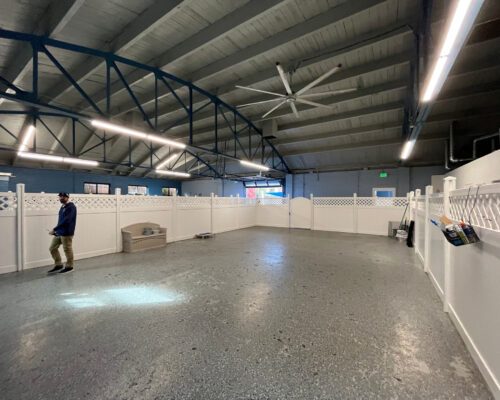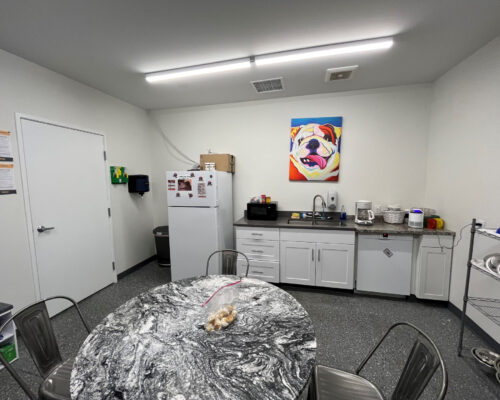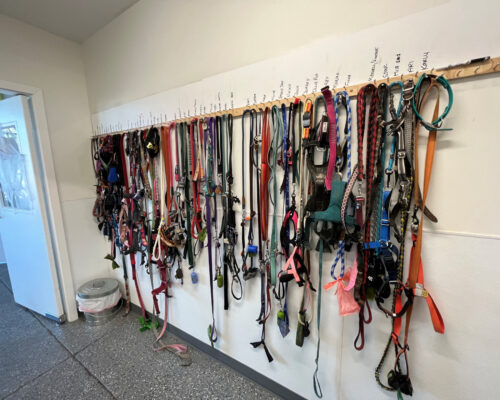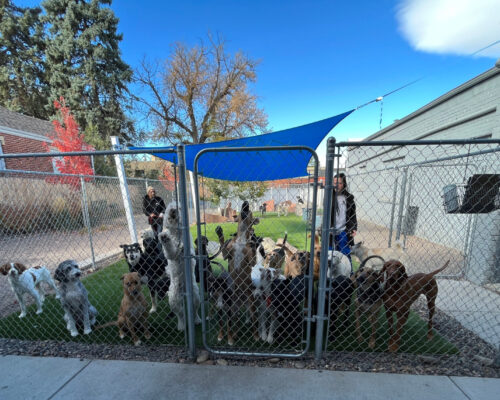The owners of a new doggie day care hired ArcWest Architects to transform an old car dealership/service center into a welcoming space for furry friends. ArcWest coordinated the design and drawings for tenant improvements (TI) to an existing space for new proposed use. This required a “change of use” which usually triggers additional requirements when working with the city for construction approval.
ArcWest guided the design through successful zoning application for change of use and construction completion. “The Dog House” is now open for business and is hosting happy dogs from around the city.
The final design and layout include the following:
- Reception & retail sales area
- Business office / administrative space
- Staff breakroom
- Workroom with laundry and storage for dog supplies
- Open room / space for large dogs
- Separate open space for smaller dogs
- Outdoor fenced play area
- Boarding / kennel area for overnight stays or unsocialized dogs
- Integrated dog grooming that operates as an independent business, but partners with the doggie daycare
- Space to support dog training as an additional service for customers (added later)
- Open feel thanks to the building’s open barrel space (originally designed to feature skylights and a large tree below, to give the feel of an outdoor space and create a cool dynamic for pets, owners, and staff alike)
