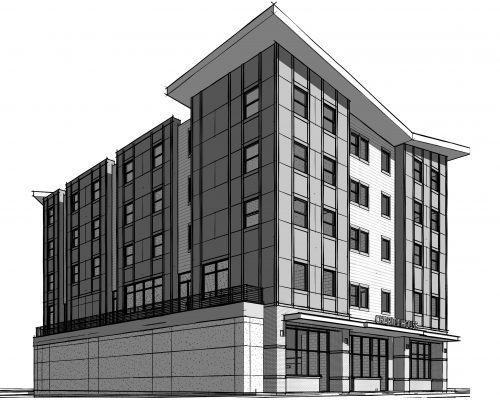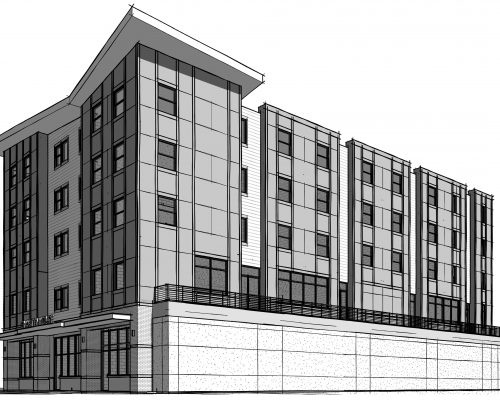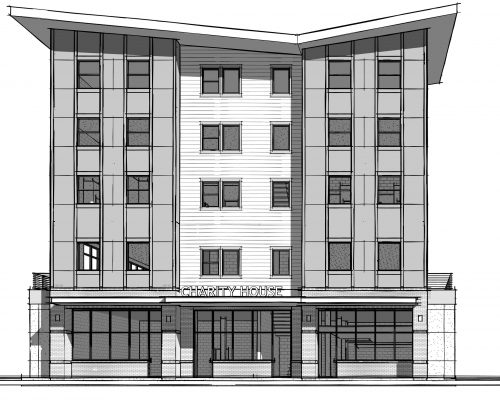Denver Architects, ArcWest Architects was retained to provide master planning and conceptual design for a multi story mixed use building designed to provide housing and support services to an under served population of low income individuals and mothers with children. The building was designed to provide two levels of underground parking, ground level retail, second level professional services, and the upper three stories of efficient one bedroom apartments.
The documents provided by ArcWest were used to generate excitement for the project within the public and private sector, establish a construction budget, and secure funding.
NOTE: This project did not proceed due to funding.


