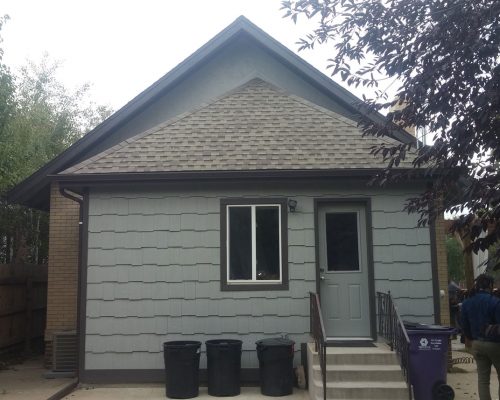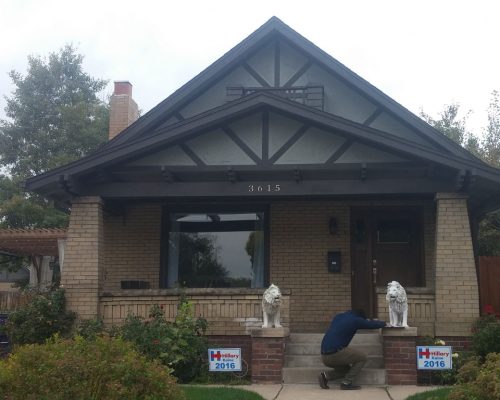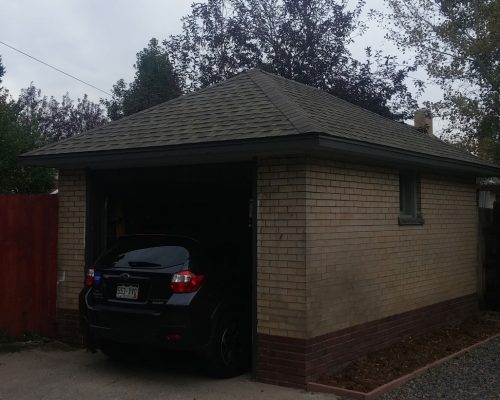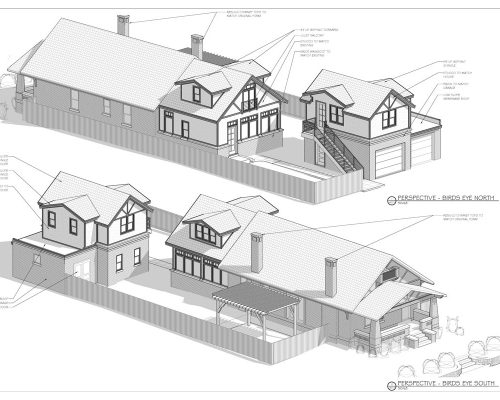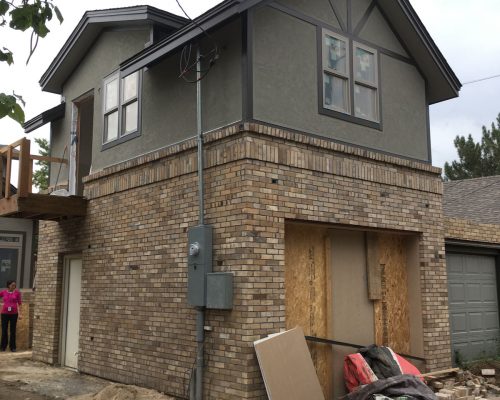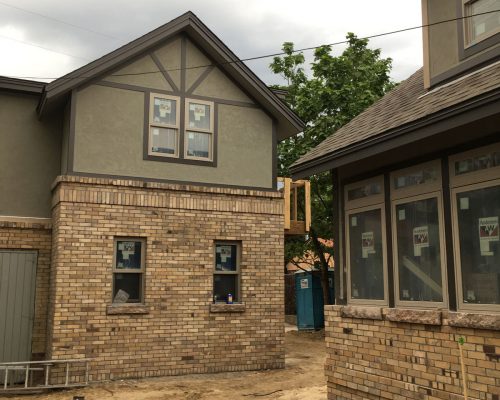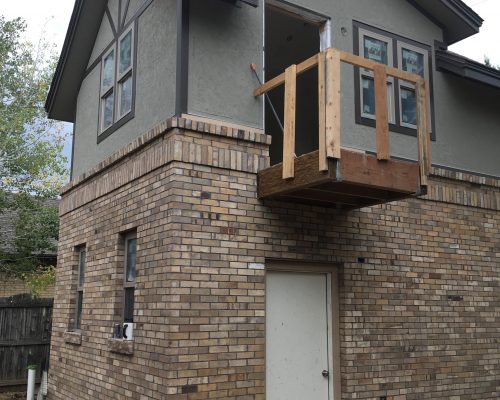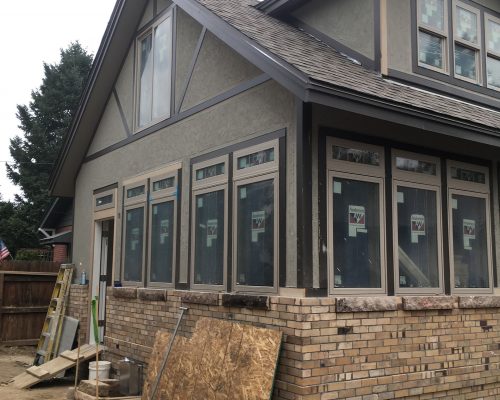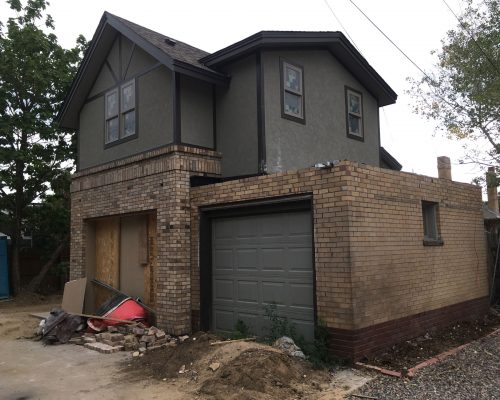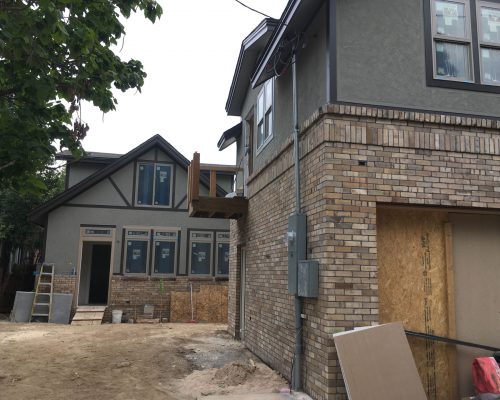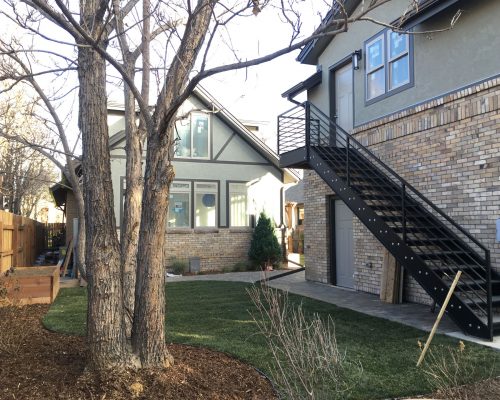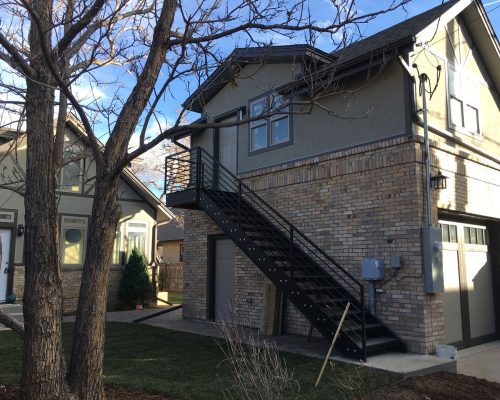ArcWest Architects was hired to help homeowners in the Potter Highlands Historic District expand their historic Craftsman style home as well as add an accessory dwelling unit (ADU) over the existing garage.
ArcWest designed a new two story addition to the rear of the house which will provide a more open living space adjacent to the kitchen and an updated master suite on the second floor utilizing the existing attic space. The symmetrical dormers provide more space in the second story while still allowing the building form to conform to zoning height requirements.
The garage expansion and ADU provide more storage and parking space as well as a new studio apartment above to be used as a guest house by the homeowners.
