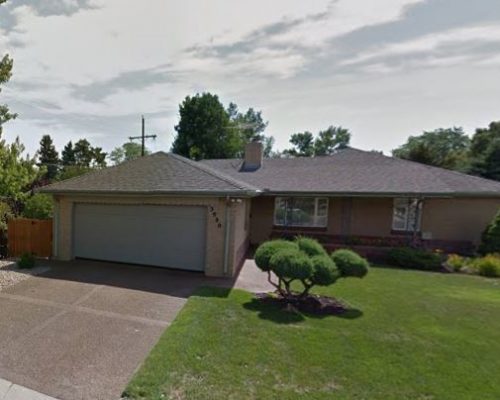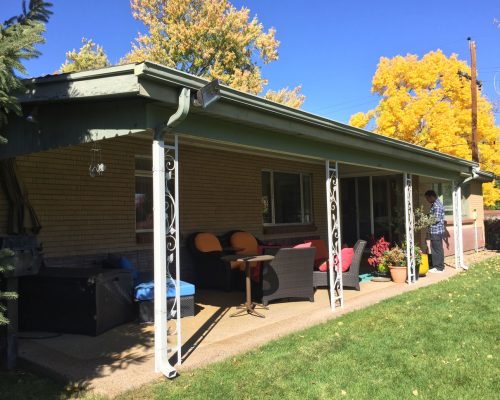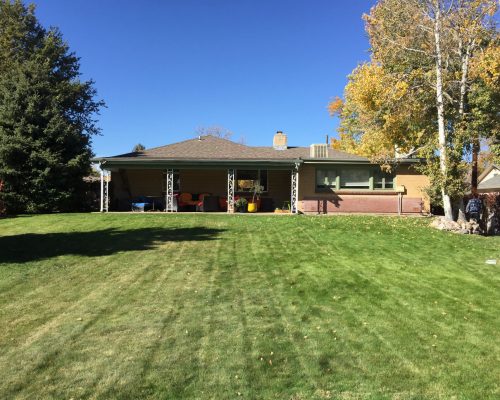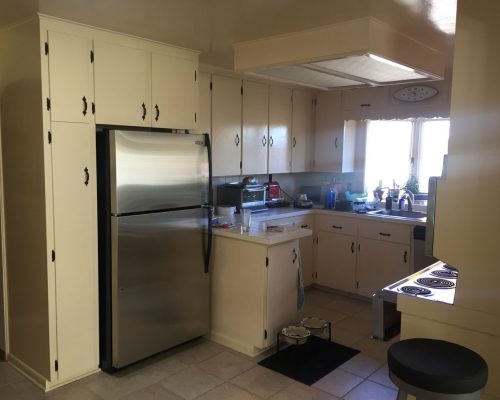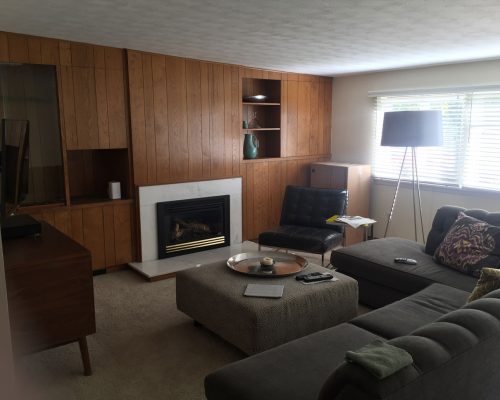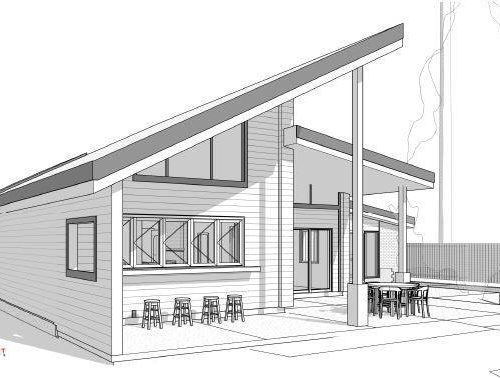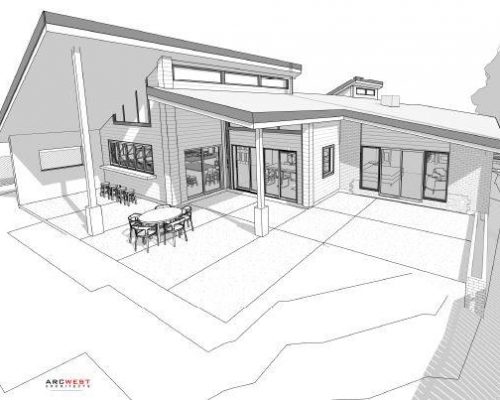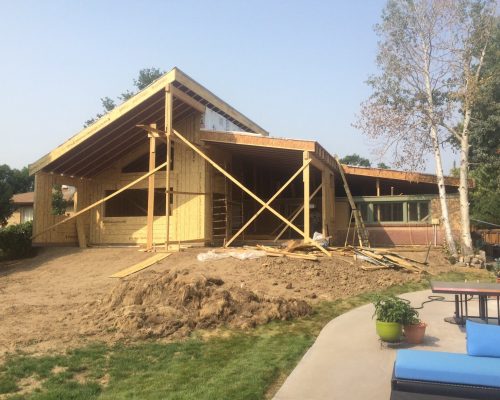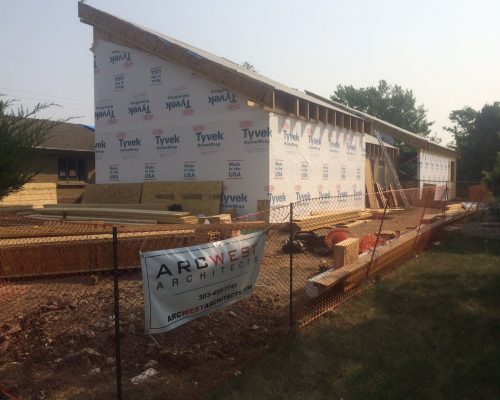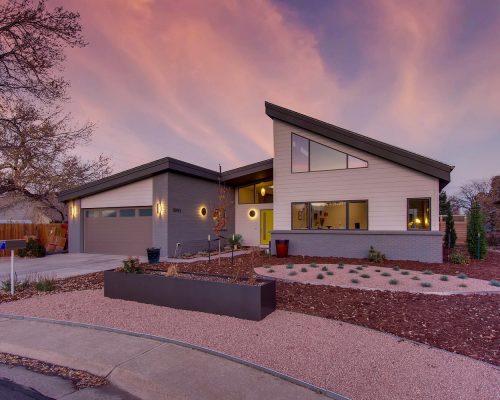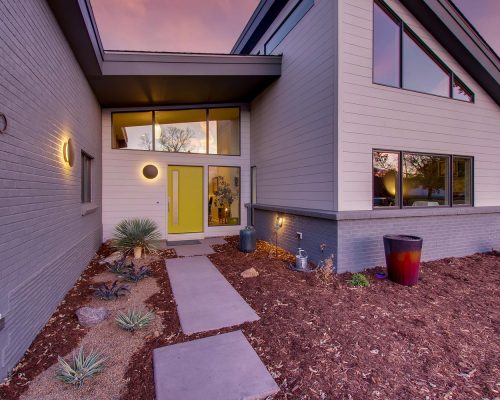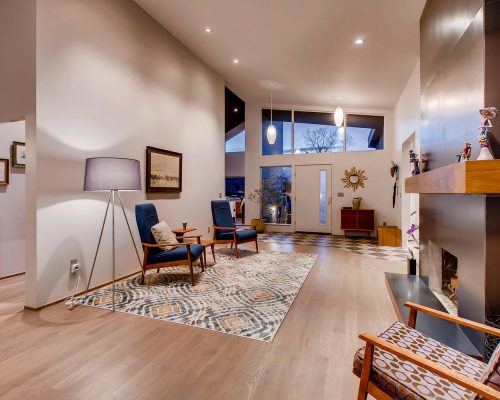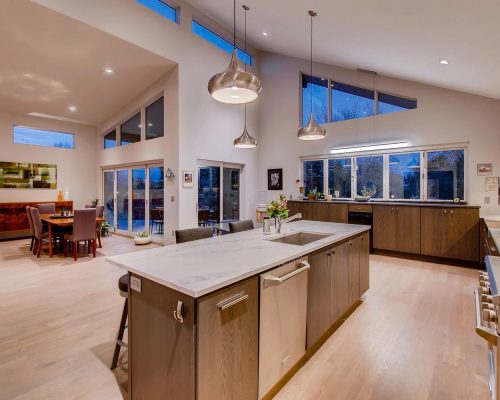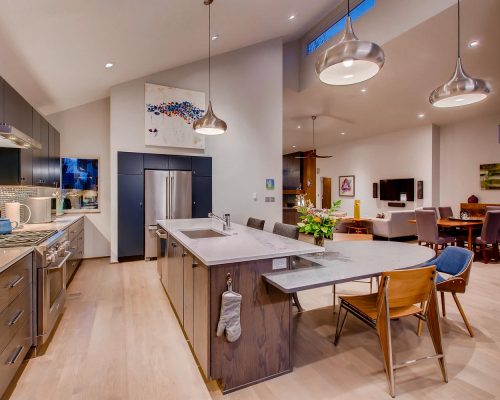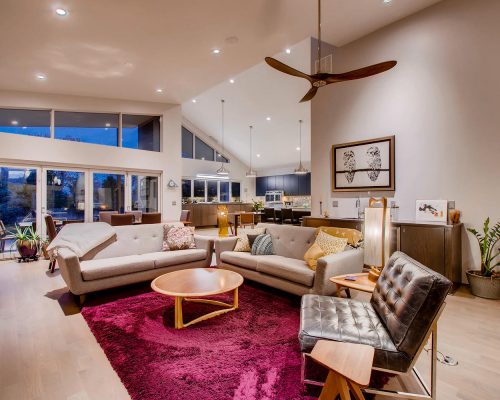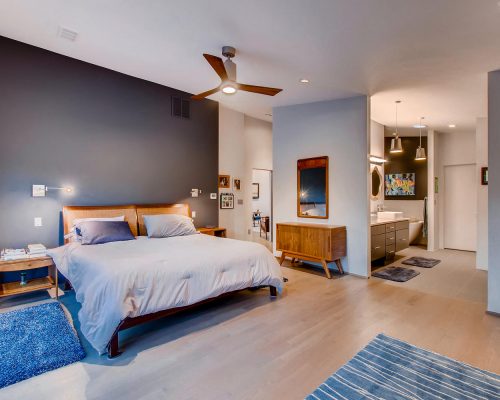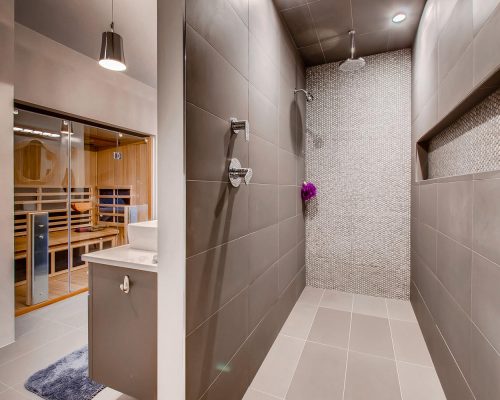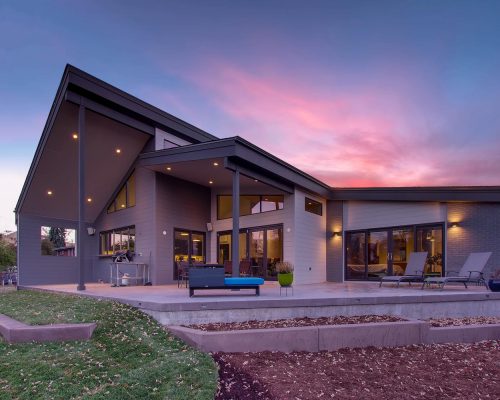The owners of a vintage 1952 ranch home in Wheat Ridge hired ArcWest Architects to design a complete renovation and large addition with Mid-Mod and contemporary styling.
This extreme makeover nearly doubled the size of the house and created a very open living concept, achieving the owners’ desire to see through the house from front to back.
The finished home now features high vaulted ceilings, a larger kitchen, living areas open to the backyard, a master suite with bathroom and closet space, and integrated office space.
Unique highlights include:
- The kitchen and dining areas boast fully operable La Cantina style doors and windows that extend the space to the outdoors, providing a large and open indoor/outdoor area.
- Bi-folding windows at the rear of the kitchen fold back opening the kitchen counter to the outside and giving the kitchen direct access to the patio.
- The master bedroom has direct access to the patio area and features its own dedicated fireplace.
- The master bath features an open shower, stand-alone tub, and fully enclosed sauna room.
Construction was completed November 2018.
Architecture & Design by ArcWest Architects
Structural by LT Engineering
Construction by M&A Building
