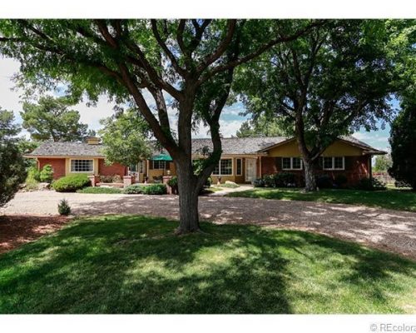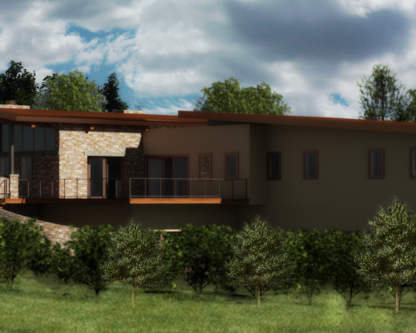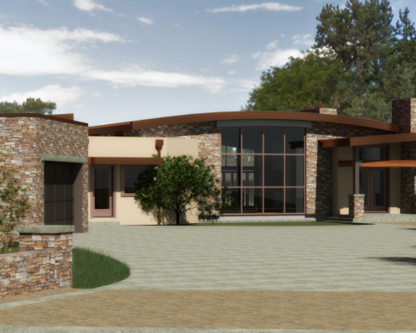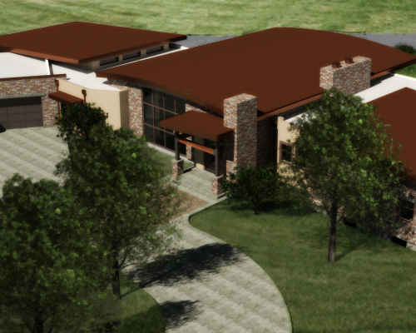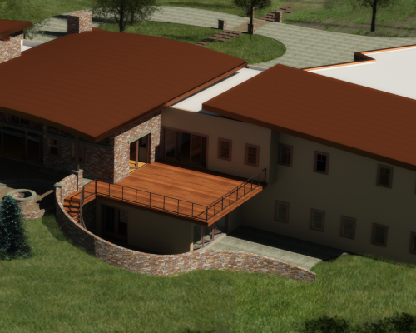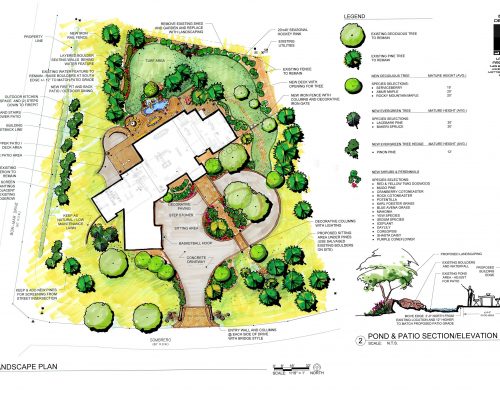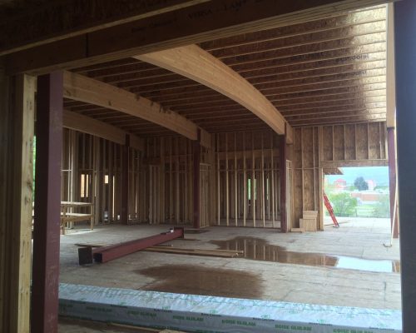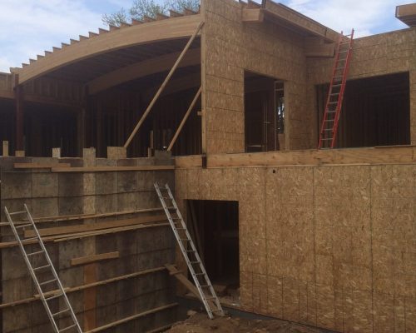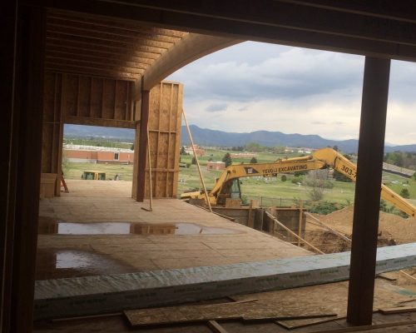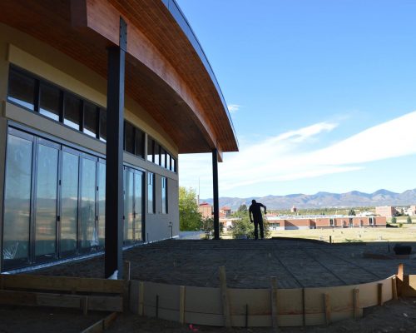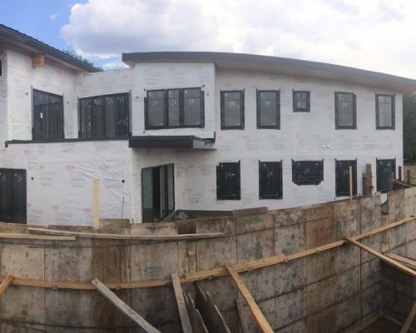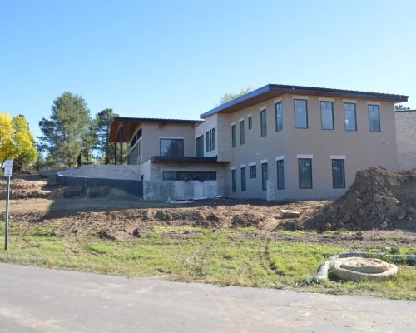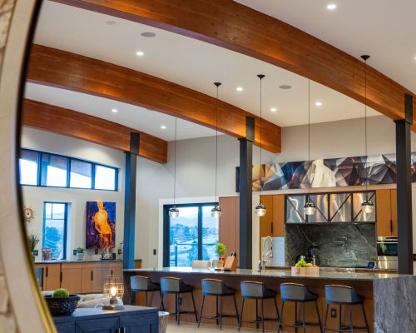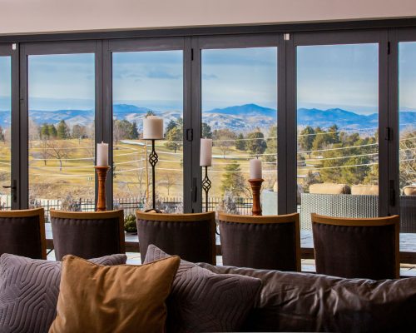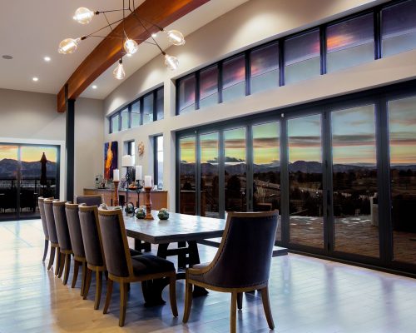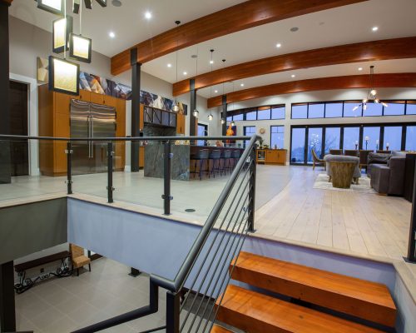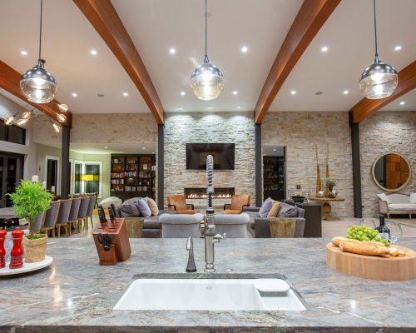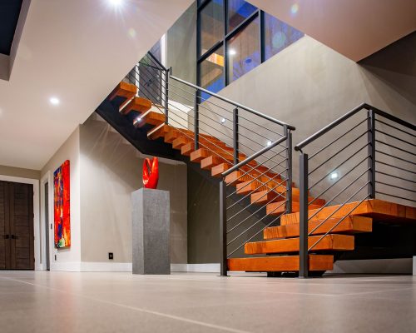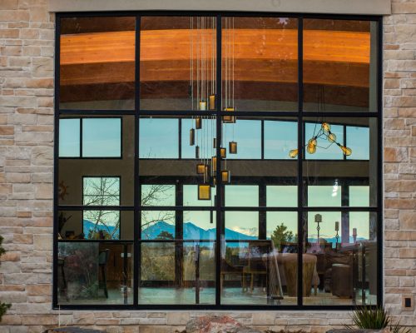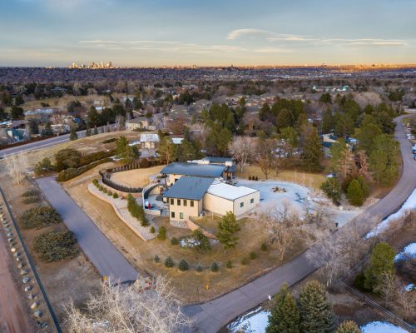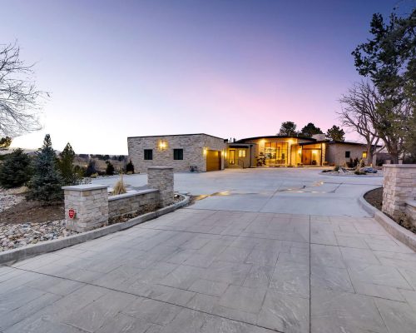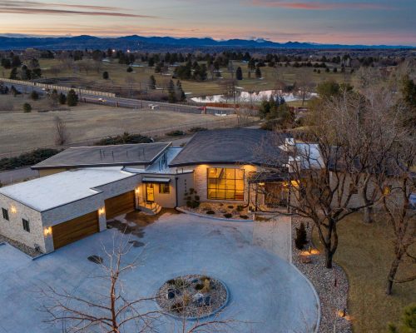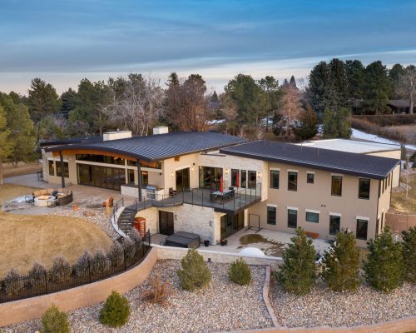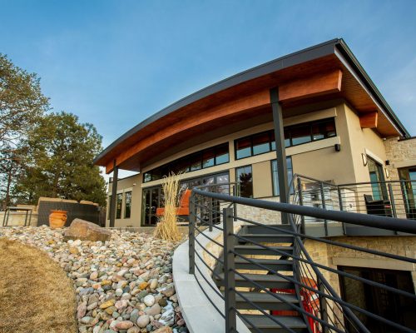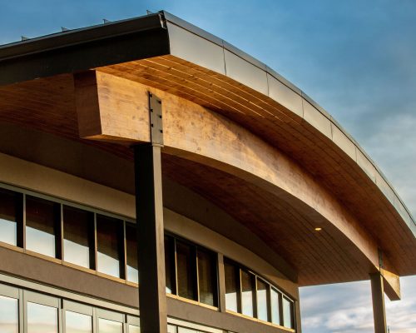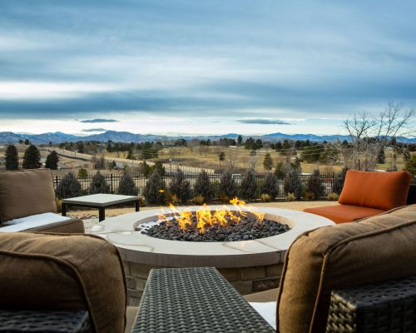This fabulous custom home designed by ArcWest Architects was a contender in Colorado Homes & Lifestyle Magazine’s 2020 Colorado Home of the Year.
The homeowners chose this unique Bow Mar location to build their dream home after witnessing its incredible views overlooking the Pinehurst Country Club and 180° view of the Colorado Front Range offering breathtaking sunrises and sunsets.
An existing 1960 house was mostly removed (a small portion of the basement/foundation was retained) from the 1.18 acre lot to make way for a new custom home. “International art gallery” meets “mountain chic” was the homeowners’ overall design vision. They also wanted to build as high as safety guidelines would allow and have ample garage and basement space. Finally, the homeowners wanted to maintain an eco-friendly approach by saving trees. ArcWest was brought in to architect a one-of-a-kind home that would meet all these goals and more.
Dubbed the Sombrero Residence, architectural features include European styling, concrete slabs and blocks, metal support systems and roofs, and large windows. Inside boasts an open floor plan accented by wooden ceilings and beams. Outside, an intriguing roof design featuring a mix of flat and barrel is showcased, along with a fusion of stucco, rock, and metal construction materials.
The 10,750 square foot home is defined by contemporary Scandinavian design concepts, with clean lines while at the same time maintaining a warm and cozy feel. It’s spacious and contemporary, while still warm and welcoming. Large windows drench the residence in natural sunlight from the west. Inside is a fresh open-plan space perfect for entertaining the whole family. The bedrooms were designed as functional mini-suites with captivating mountain views. The kitchen offers plenty of space for dinner parties and gatherings, defined by high-end appliances.
Structurally, the home is held up by 49 caissons – the same technology as the world’s strongest skyscrapers. The caissons reach 40 feet underground, holding 8 steel support columns. Over 200 truckloads of dirt ensured the ceilings in the walk-out basement and first floor were at least 11 feet high. The home is also soundproof, from each wing of the main home all the way down to the basement.
Design & Engineering Team:
Rock’N Timber Development | Natallia Avseev | Vision & Construction
ArcWest Architects | Robin Adams | Architecture Design
LT Engineering | Leslie Tyson | Structural Engineer
Em Dub Design | Matt Wilgenbush | Landscape Architect
Rock’N Timber Development | Natallia Avseev | Interior Design
Photography: David Lynn Photography
