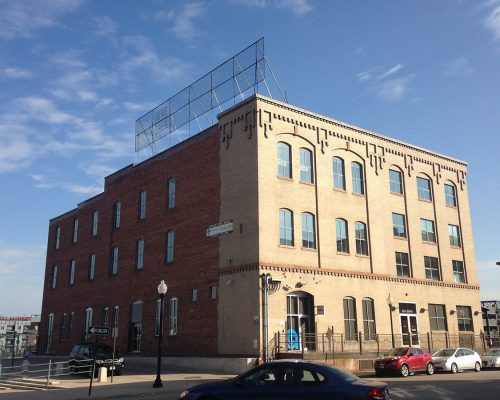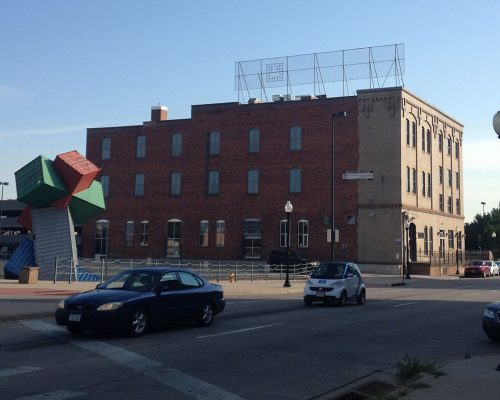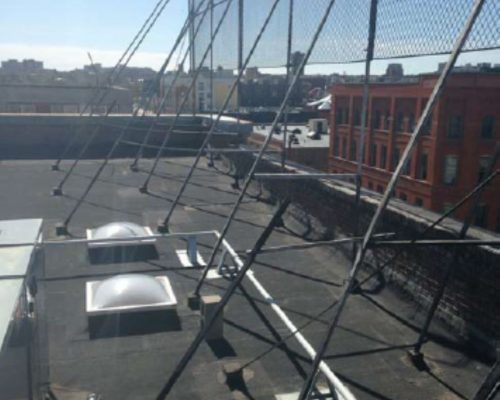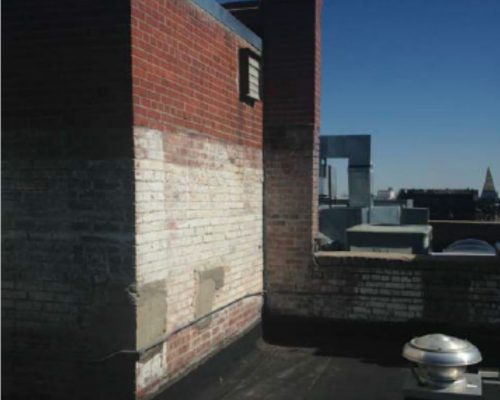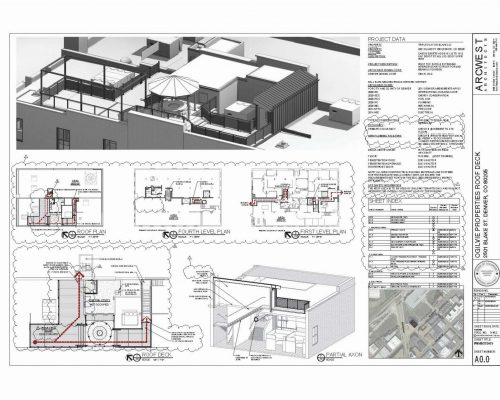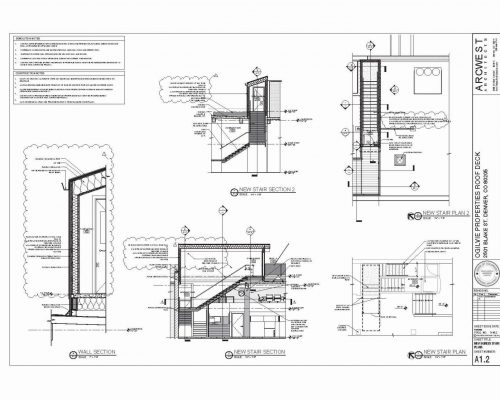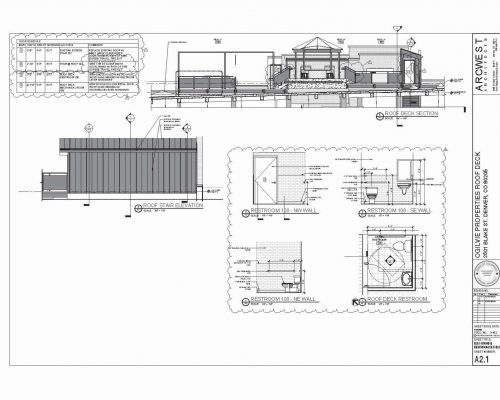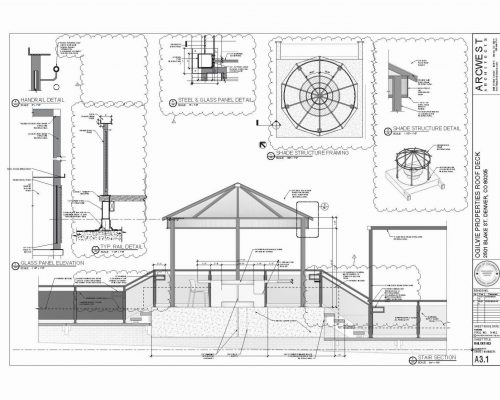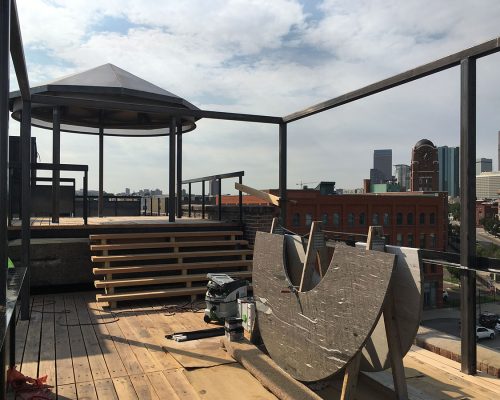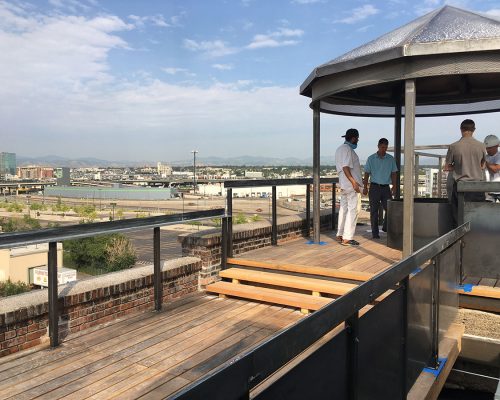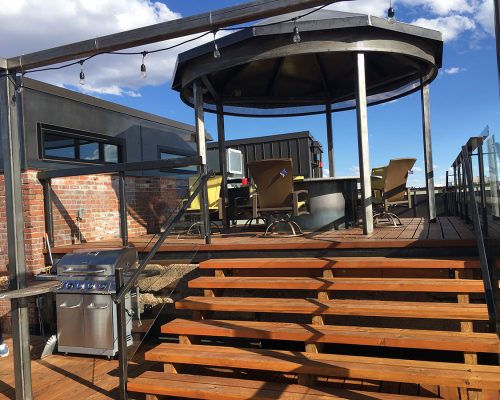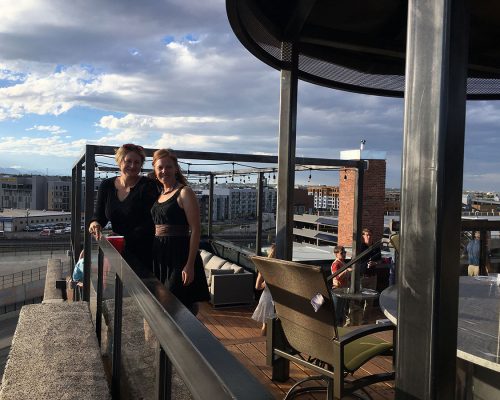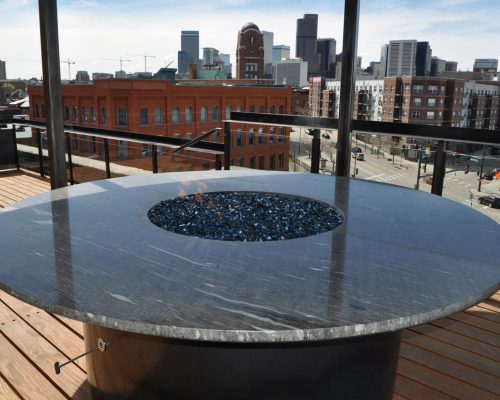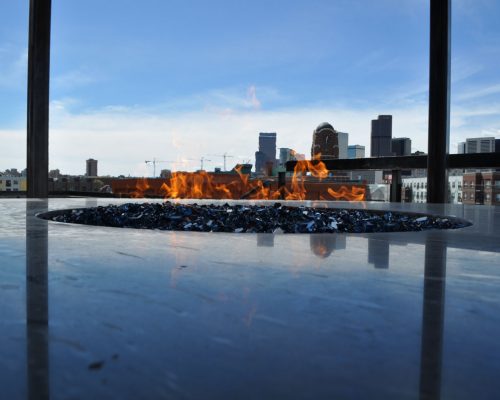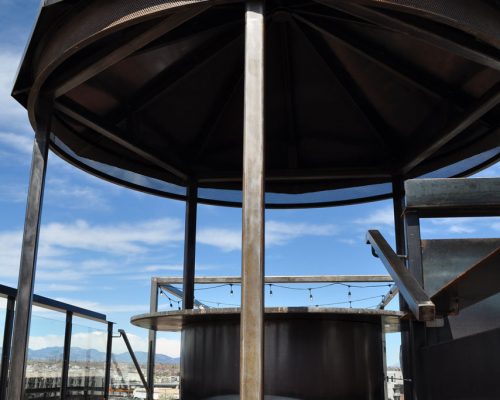ArcWest Architects was contracted by Ogilvie Properties to design a 38,000 square foot rooftop patio at the company’s historic Ballpark building on Blake Street in downtown Denver. The patio will be used by the tenants for employ and client events. The location offers incredible views of the Rocky Mountains and the vibrant city center.
Because of the building’s historic status as the former McMurtry Manufacturing building, the Ballpark Historic Landmark District Required approvals from Historic Colorado and Denver Landmark Preservation.
This project included the extension of a second building egress stair to the rooftop to accommodate visitors and provide the required second means of egress. The project uses 3” thick heavy timber decking and heavy black steel railing and details. The central feature is a round fire pit located on top of a water tower platform. The steel structure above the fire pit is design to replicate the size and form or the original water tank. A metal structure over a portion of the deck will be used to attach lighting and shade fabric. The existing unused mechanical room was converted into a restroom and kitchenette to serve patio guests.
