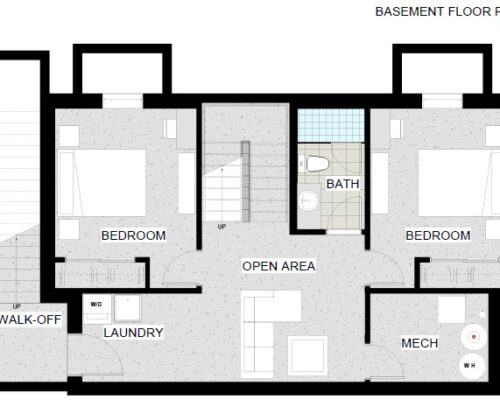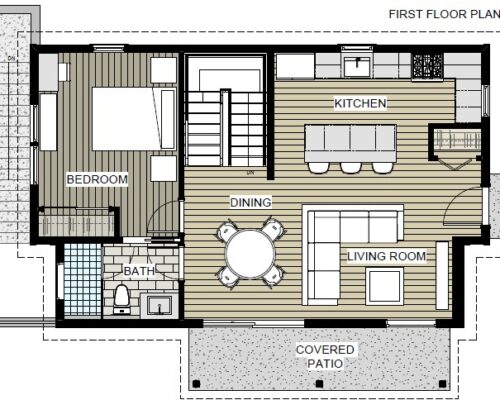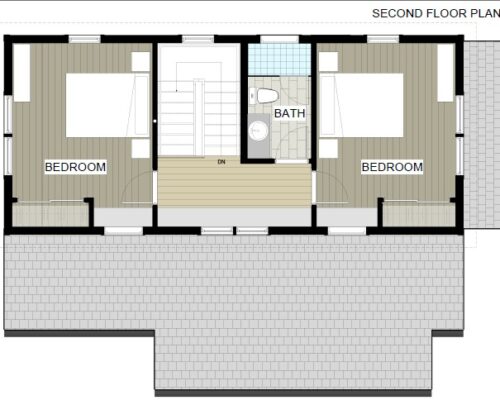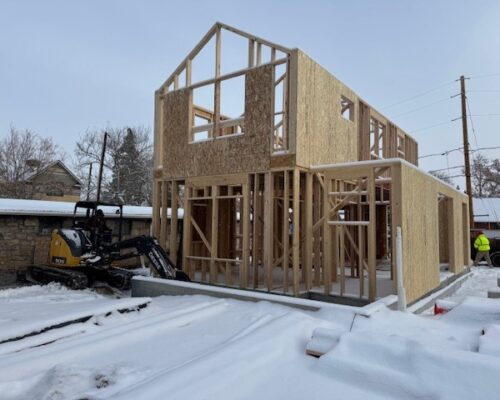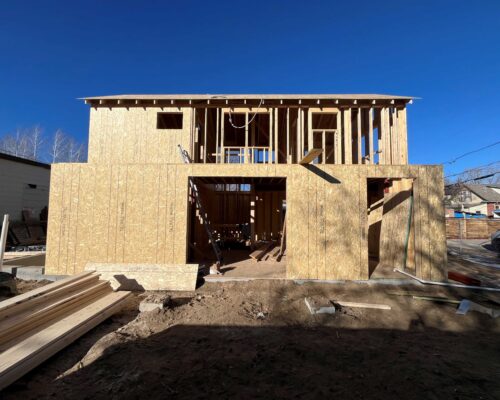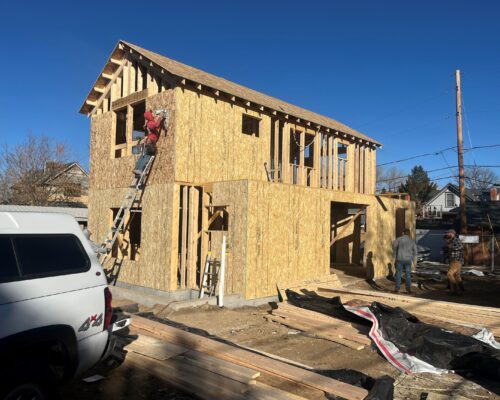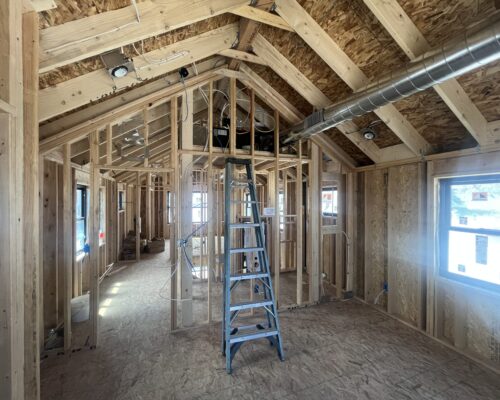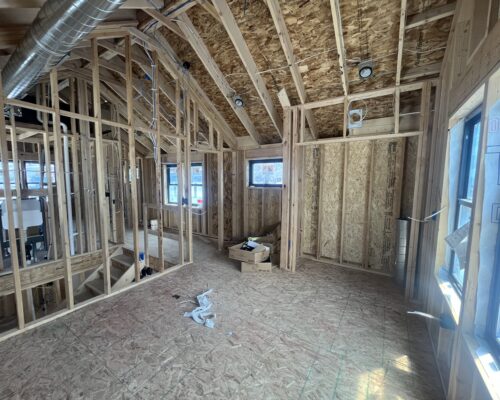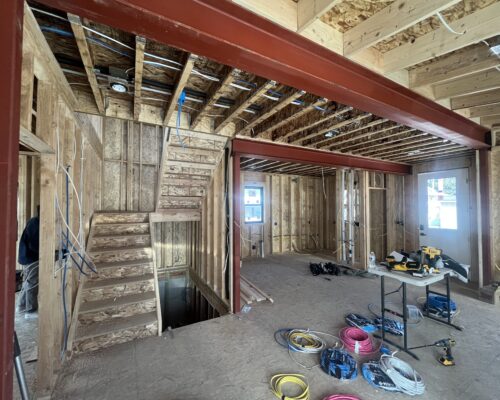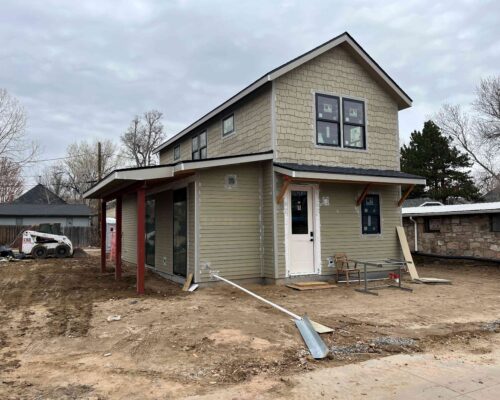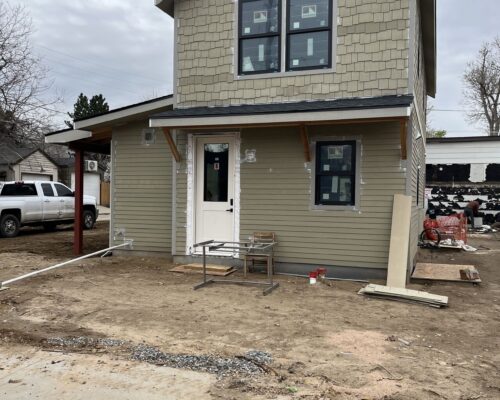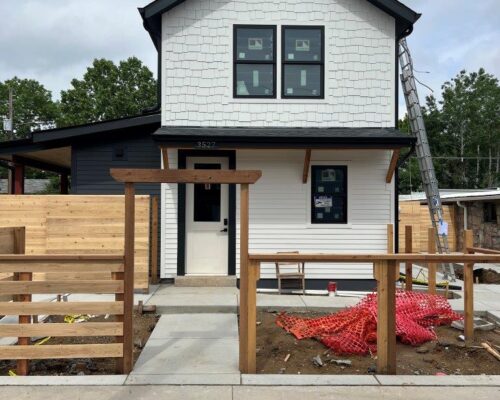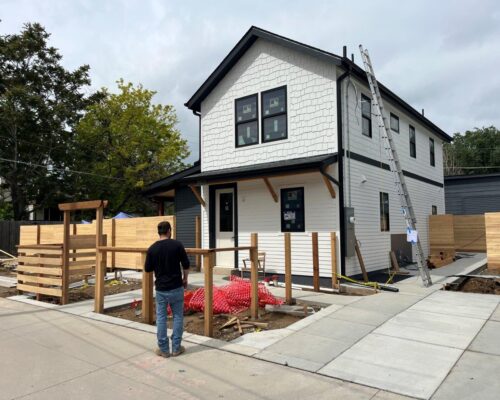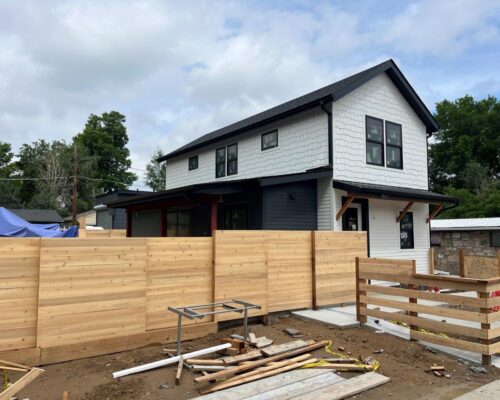ArcWest Architects was hired to design a two-story Accessory Dwelling Unit (ADU) for a unique lot in Denver’s Potter Highlands Landmark District. The site is known as a “Carriage Lot,” which is a piece of land surrounded on 4 sides by alley. There are very few carriage lots in the entire city and until 2010, these types of lots were limited to vehicle parking and garages. However, in 2010, allowed uses expanded to include accessory dwelling units and accessory gardens.
The lot size is 8,460 SF, out of which 2,300 SF is used for a car/RV garage structure (approx. 27%) leaving 10.5% as allowable construction area for an ADU.
The primary design goal was to keep the internal layout simple enough to accommodate a maximum number of bedrooms and easy interior floor accessibility. ArcWest designed a 5-bedroom / 3-bath ADU with 761 SF on the first floor, a 100 SF covered porch, and 555 SF on the second floor. A 761 SF basement will be accessible with a separate exterior staircase walk-out. Since the entire site is accessible due to it being a carriage lot, a 6-foot tall fence provides private yard space. The entire structure is raised 12” above the alley elevation due to the site being in a 100-year flood plain zone.
Shake siding and horizontal lap siding are the primary exterior materials.
Construction will be complete around July 2025.
For more information on Carriage Lots: https://denvergov.org/files/assets/public/v/1/community-planning-and-development/documents/zoning/text-amendments/bundle/training-presentations/6-carriage_lots.pdf
