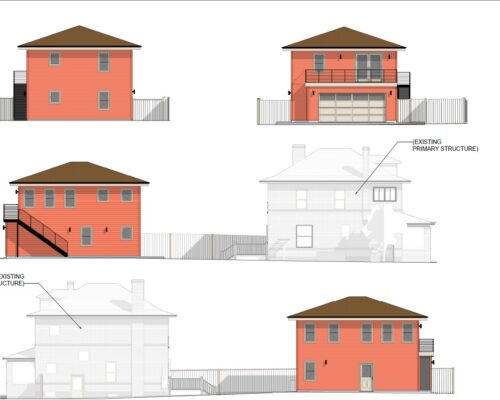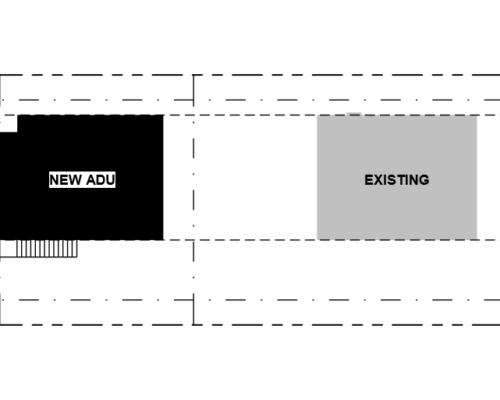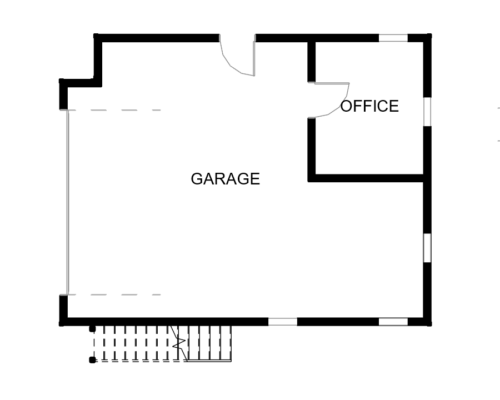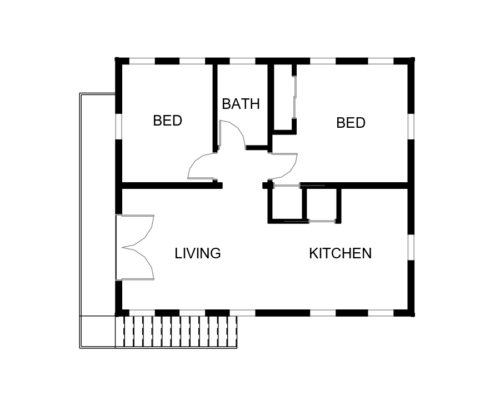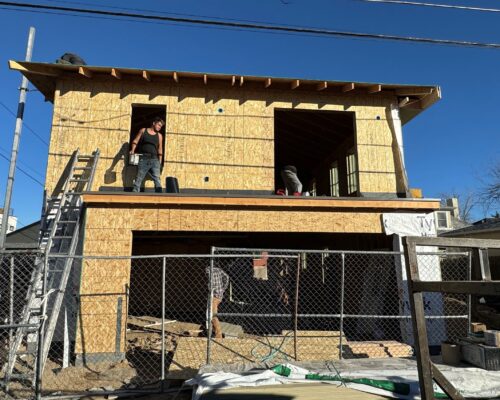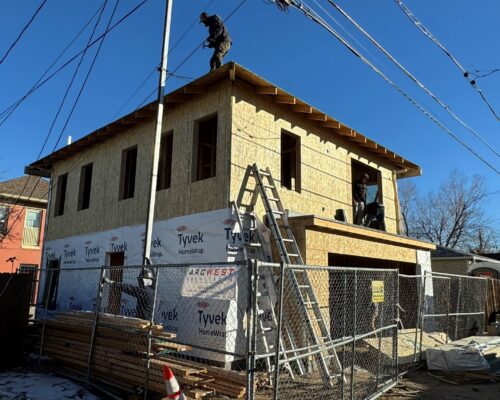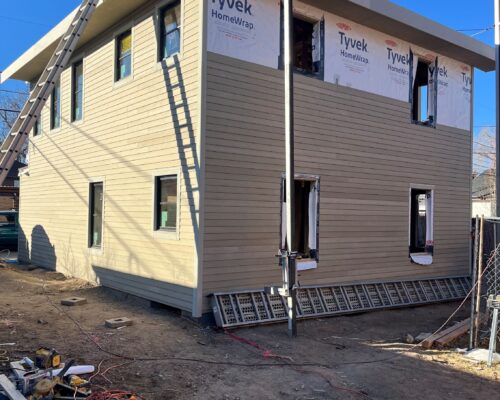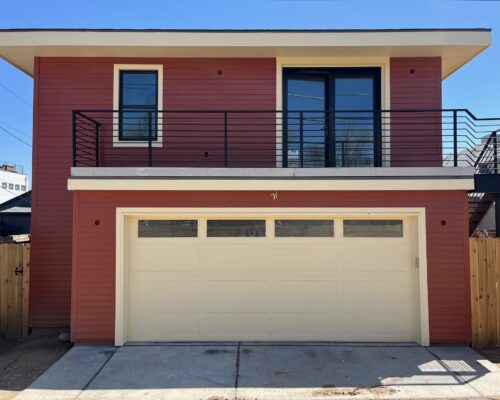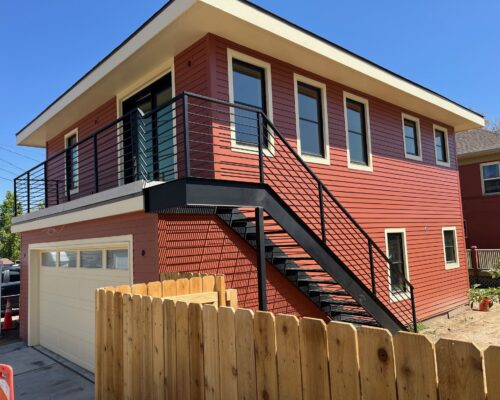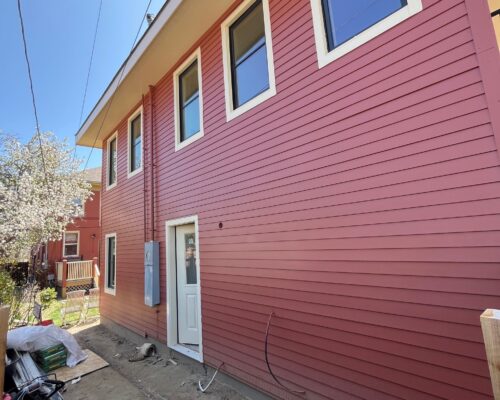Homeowners of this historic Denver Square in Denver’s Berkeley neighborhood worked with ArcWest Architects to design an ADU for their property. The client wanted the ADU footprint to be as big as possible and an office on the main level.
ArcWest designed the new ADU to the maximum size limitations of an 864 SF footprint, and 864 SF of habitable space. The structure consists of 1 bedroom, 1 bathroom, full kitchen, living room, and 2 flex spaces in the form of an “office” on the main floor and a second “bedroom” with no closet on the second floor. The structure also includes a full garage measuring 21.5′ x 20′.
Because this home is located in a city designated Landmark District, the design had to meet several specific guidelines, including:
- ADU must be situated in-line with the primary structure
- ADU must be subordinate to the main structure (i.e., look smaller from the street)
- ADU must fit the character of the neighborhood
In this particular project, the Landmark Commission’s primary concern was ensuring the house was the main design attraction on the lot, and that the ADU didn’t overstep any aesthetic of the main house or neighborhood.
This project was also particularly challenging to design within the city’s ADU development requirements and restrictions, while at the same time meeting the client’s specific needs. As a result, ArcWest utilized several creative solutions to accommodate a mix of habitable space on both the main and second floors. Solutions included an exterior staircase to the ADU and a balcony space on the alley side of the ADU to help cover the garage and facilitate the exterior entry.
