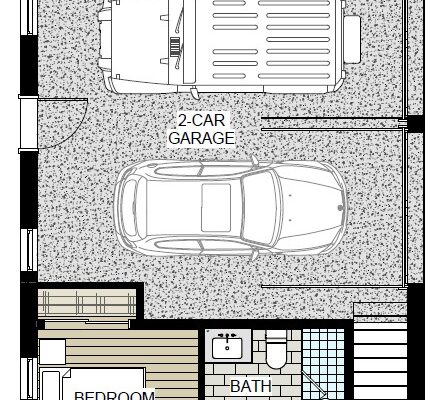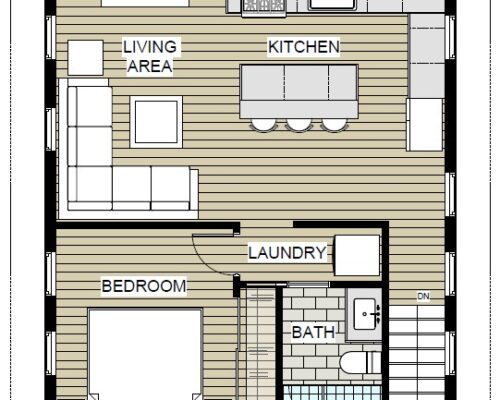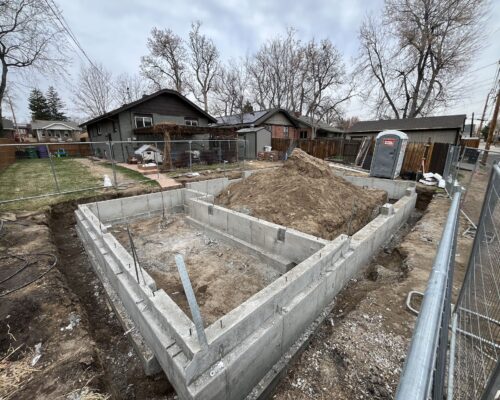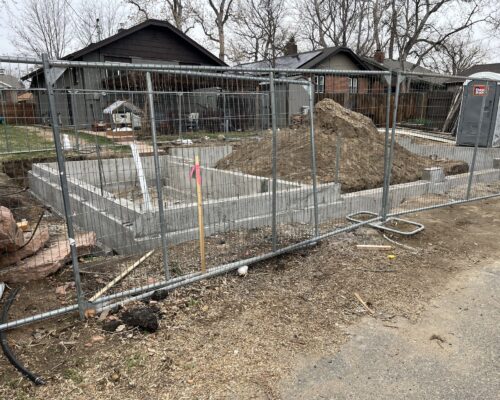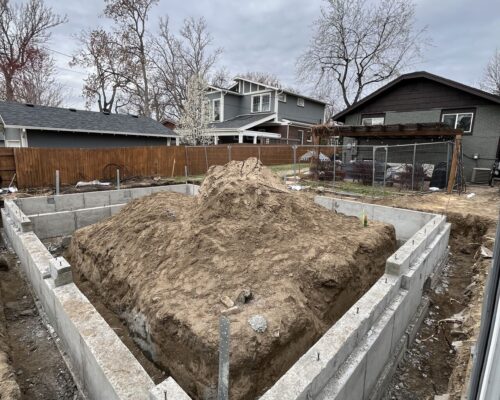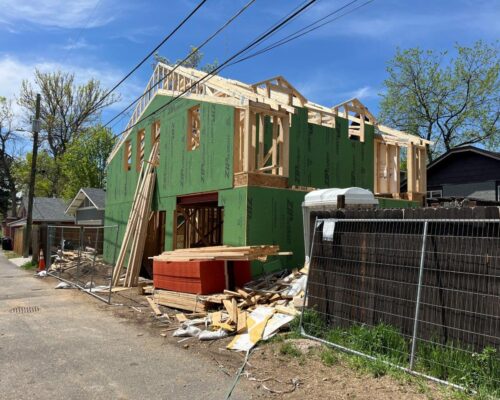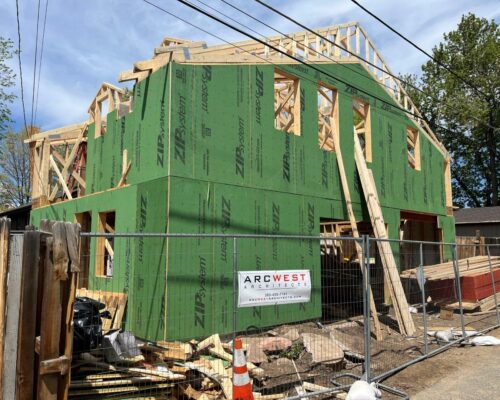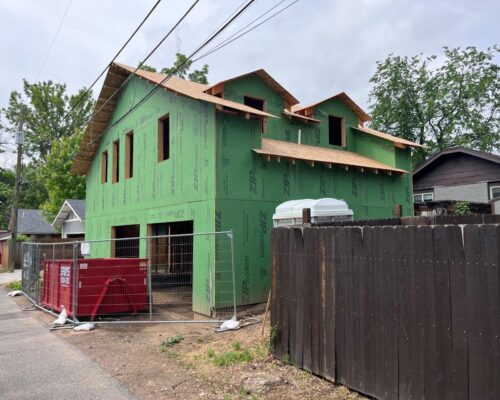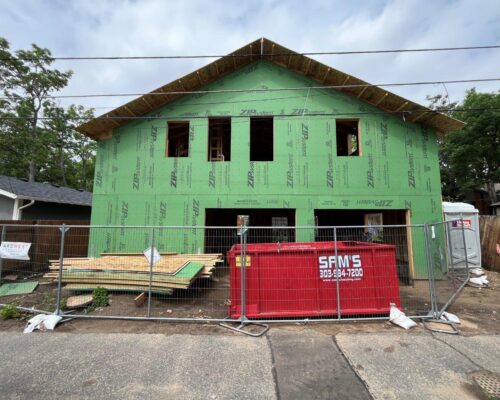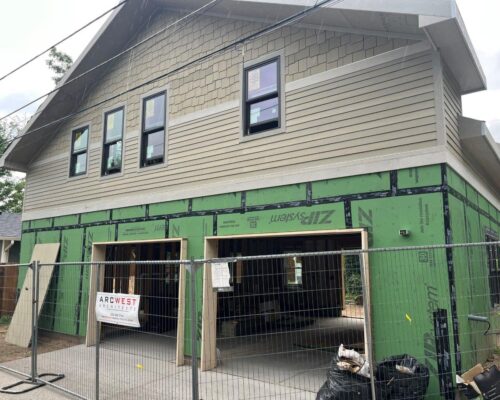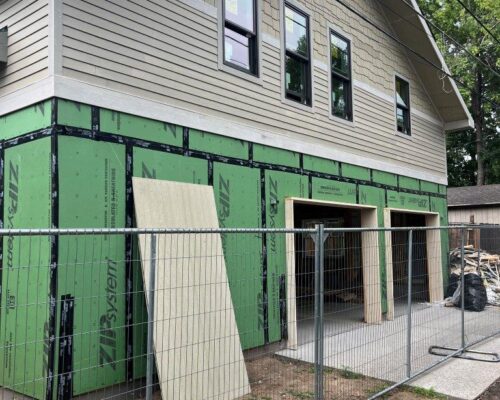Homeowners in Denver’s Sunnyside neighborhood hired ArcWest Architects to design a 2-story Accessory Dwelling Unit (ADU) and garage.
The first floor consists of a 2-stall garage (620 SF) with a walk-off bedroom unit (216 SF). The second floor consists of a 1-bed/1-bath ADU above the garage (648 SF) with an internal stair system.
The homeowners wanted to maximize backyard space so ArcWest designed the ADU’s position in a way that provides backyard connectivity between the ADU and primary home. Most of the living spaces face the backyard to maintain that connectivity, while the staircase and utilities face the alley.
The design incorporates dormers on either side of the ADU to provide more second story space while still conforming with zoning height requirements.
ArcWest’s design thoughtfully blends into the existing neighborhood style. Primary materials to be used are similar to the existing house with traditional red brick at the base and horizontal lap siding on the upper level. Shake siding is used to highlight the dormers.
The project started in mid-2023 and expected completion is early September 2025.
