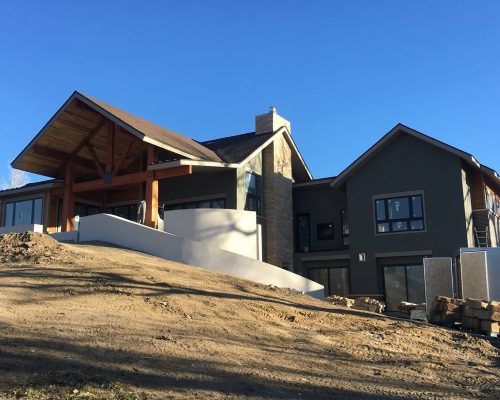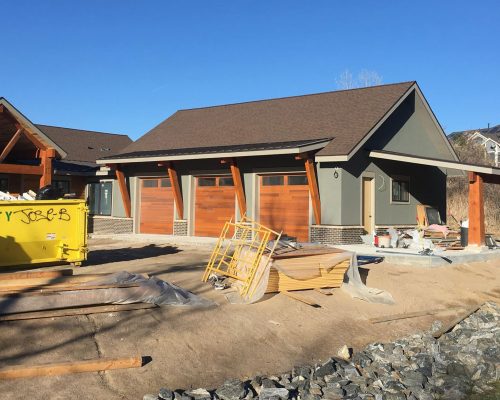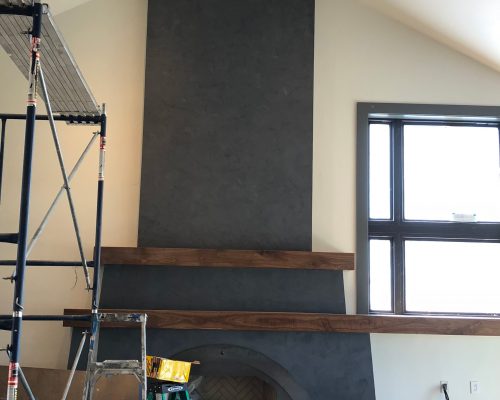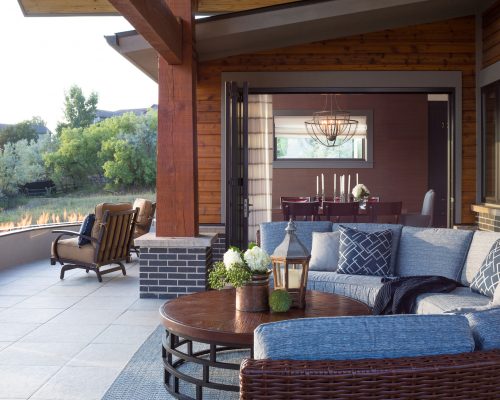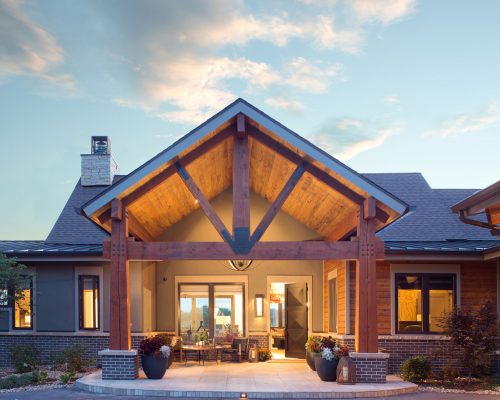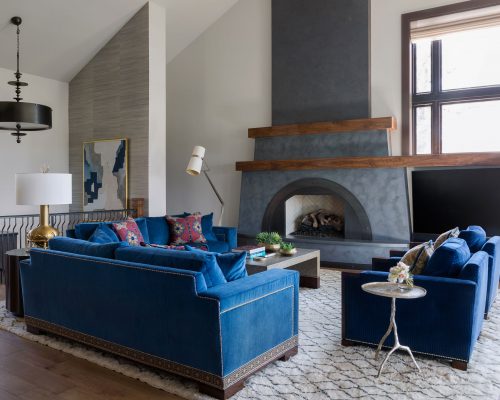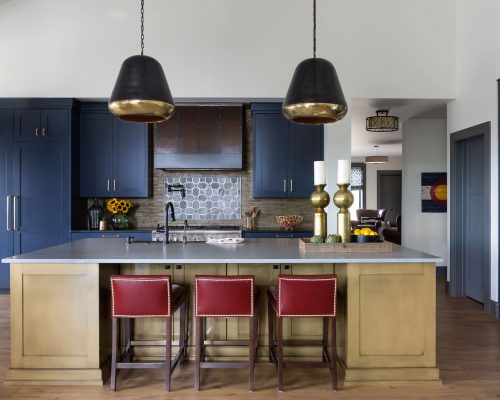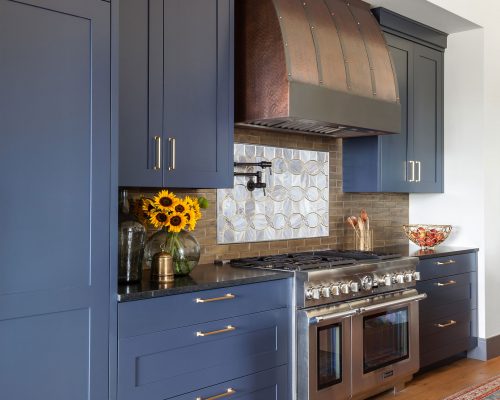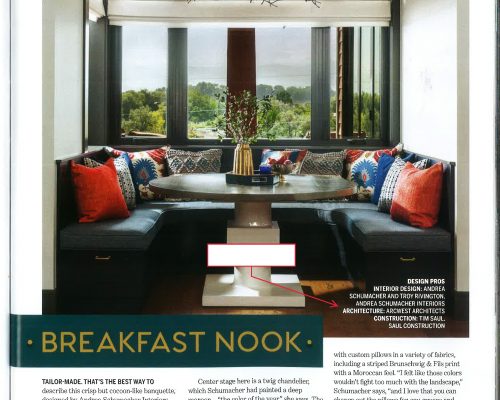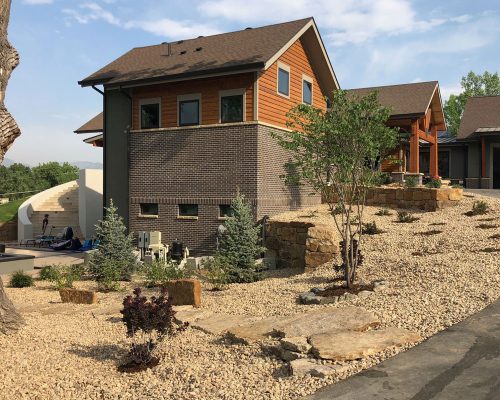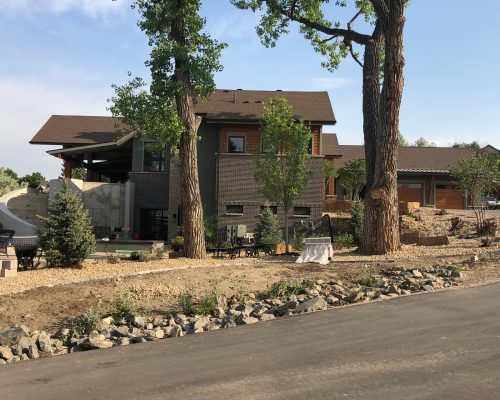ArcWest Architects designed this custom dream home on a five acre, rare agricultural lot in unincorporated Jefferson County/West Arvada. The new 9,000 sf+ single story home is nestled into a hillside with full walk-out garden level below. Living areas at the upper level walk out to a heavy timber-covered patio. Garden level living areas walk out to a recessed swimming pool and hot tub. Both levels have fabulous unobstructed south and west views of the front range.
The breakfast nook space in this project was recognized by 5280 Magazine in its 2019 Top Denver Design Contest.
Structural: LT Engineering
Contractor: Saul Construction
Designer: Andrea Schumaker Designs
