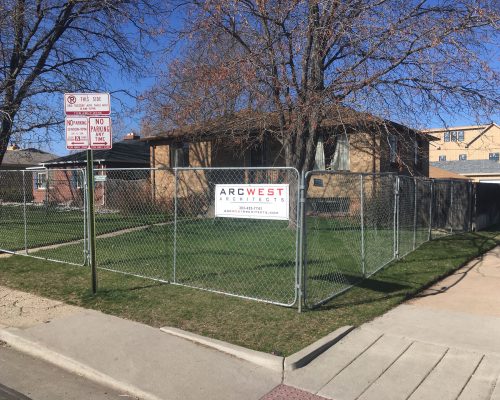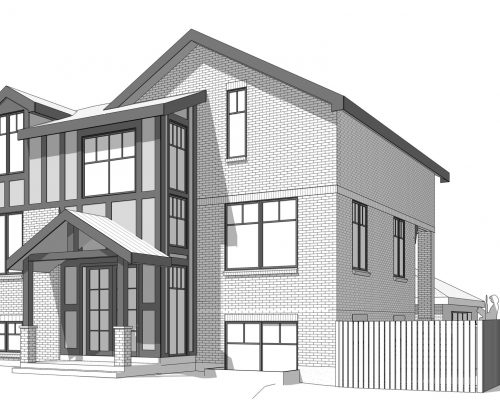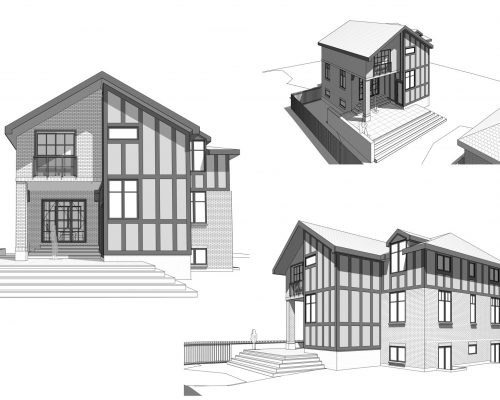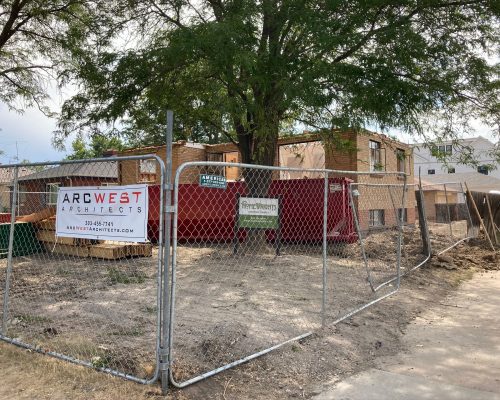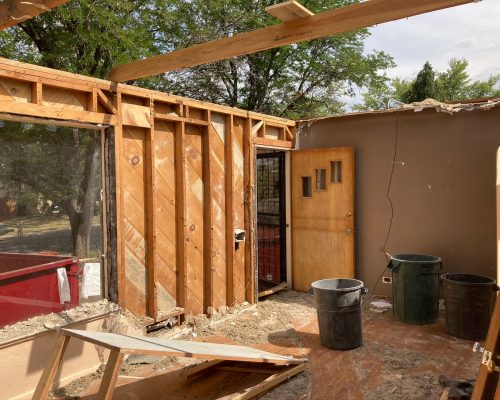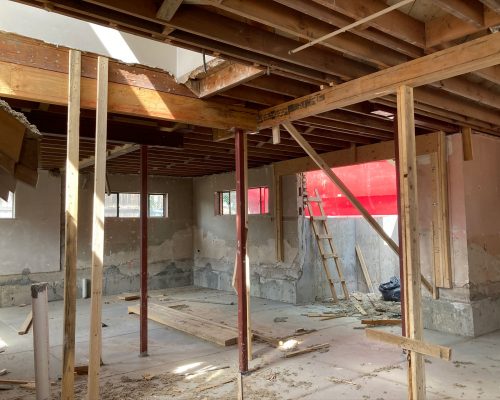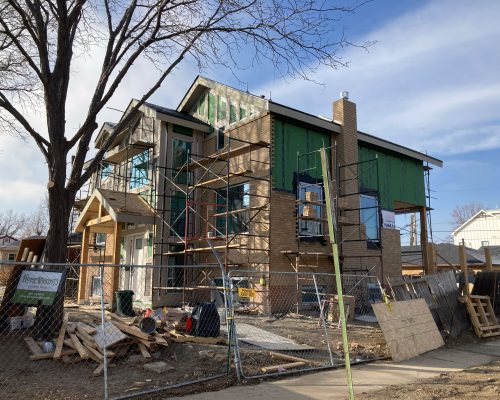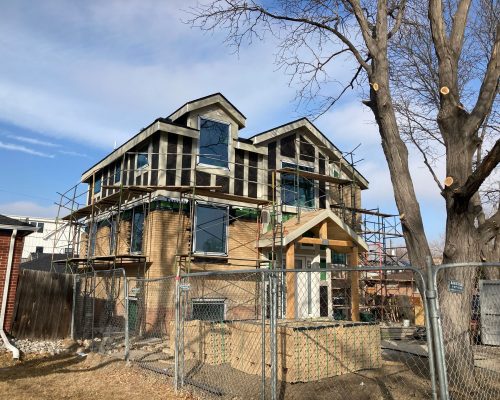ArcWest Architects worked with homeowners of this brick ranch home in Denver’s Sloan’s Lake to pop the top for more space and a completely new look. Currently under construction, the transformation is quite dramatic, as the home evolves from a single-story ranch into a two-story, contemporary Tudor. With the pop top second-level addition, the homeowners gain an additional 1,100 square feet on top of the home’s existing 1,800 square-feet with full basement.
