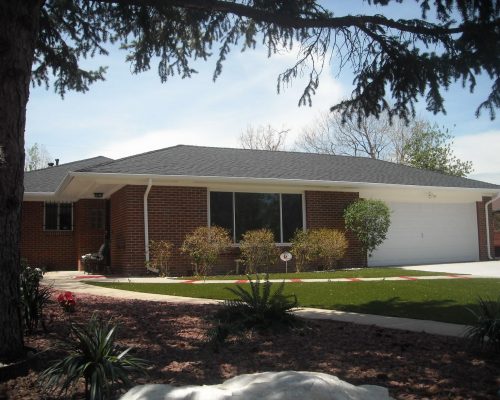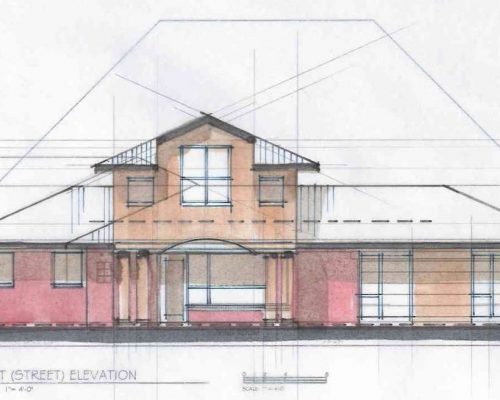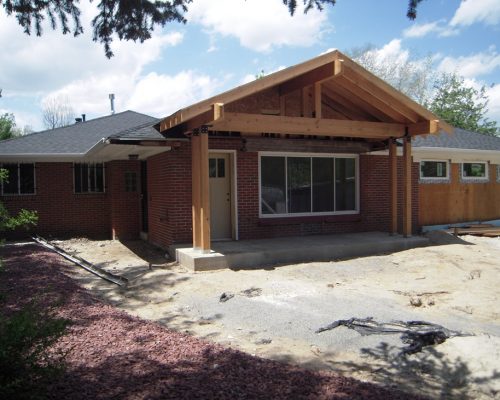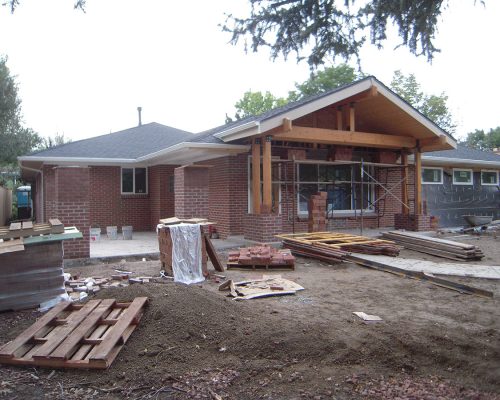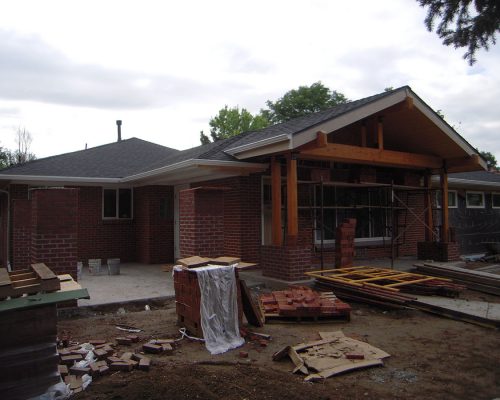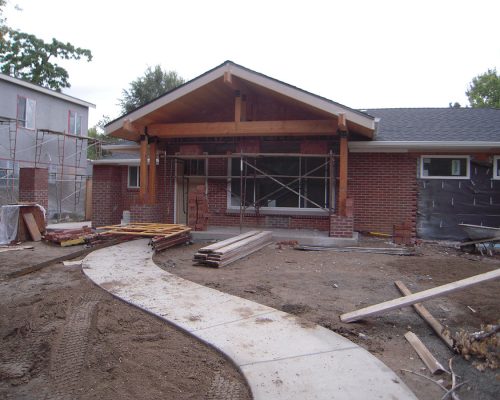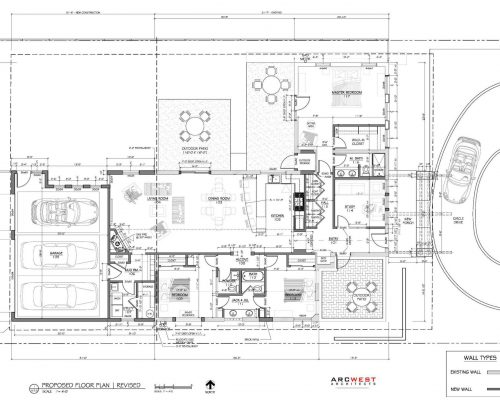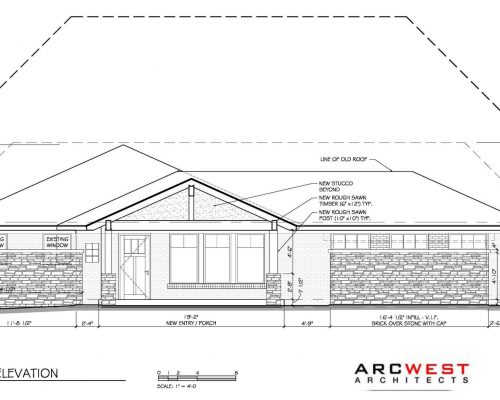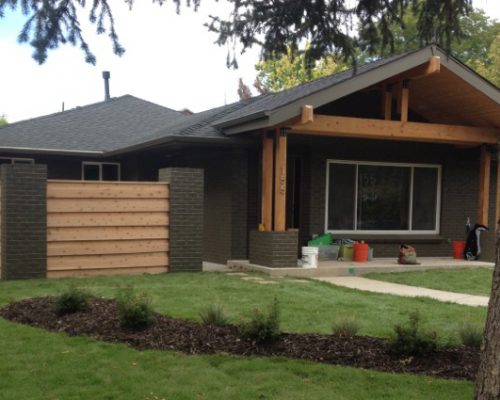ArcWest Architects was contracted to design an addition and renovations to convert an older 60’s era vintage suburban home into a contemporary updated home.
The completed project features an open kitchen, dining and living floor plan with three bedrooms flanking the family spaces. There is a private patio off the main entry, and common patio space shared between the living room and master bedroom.
