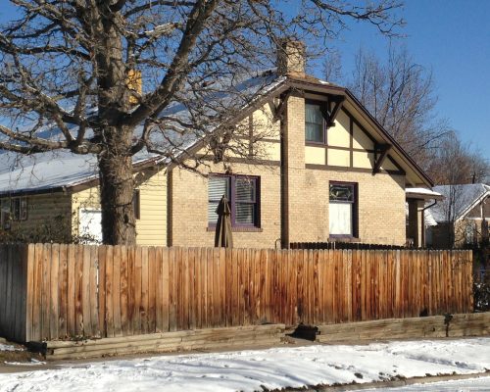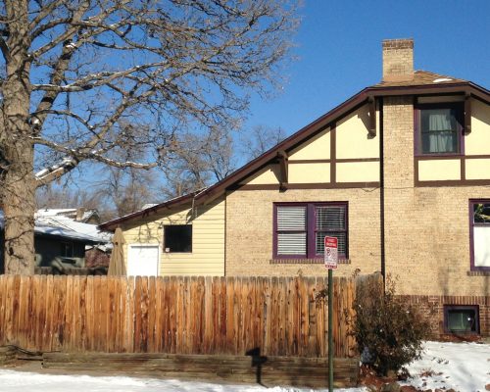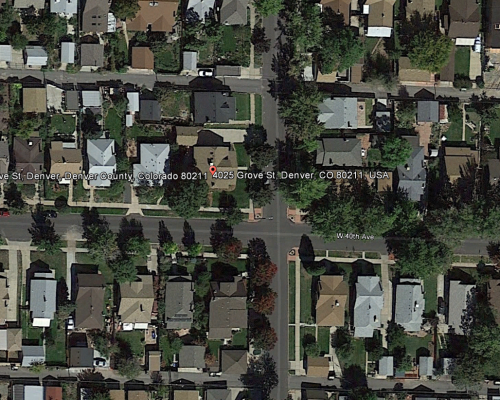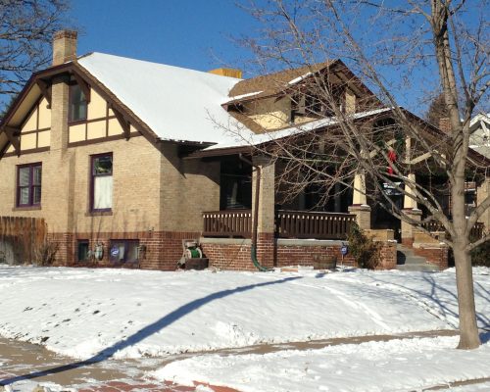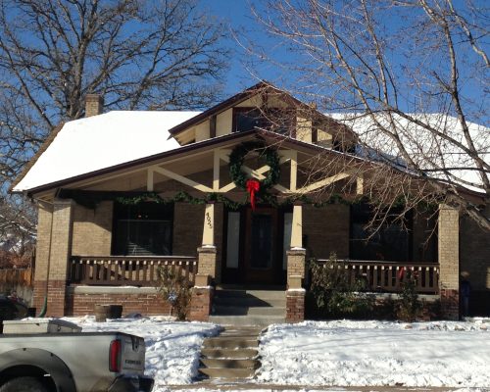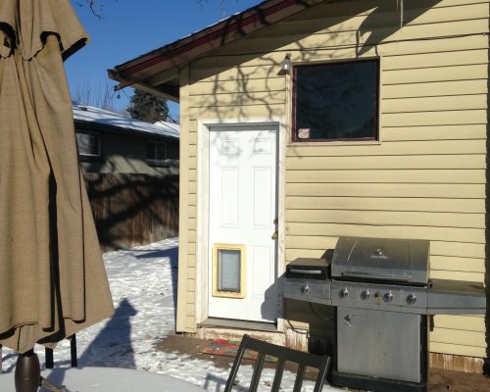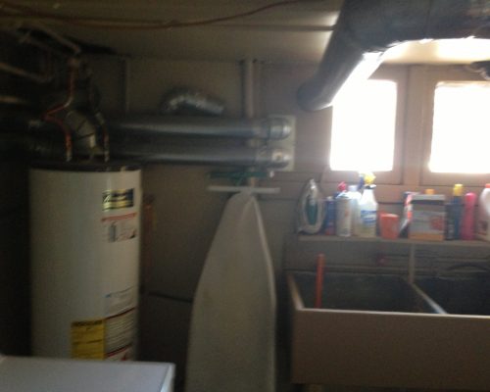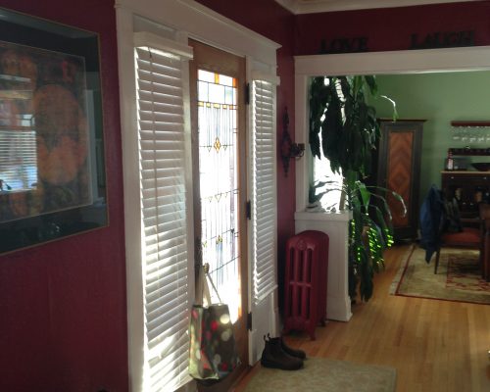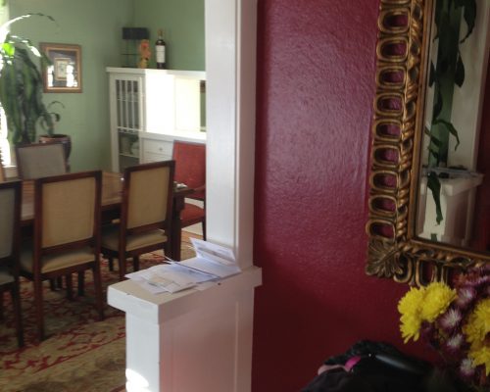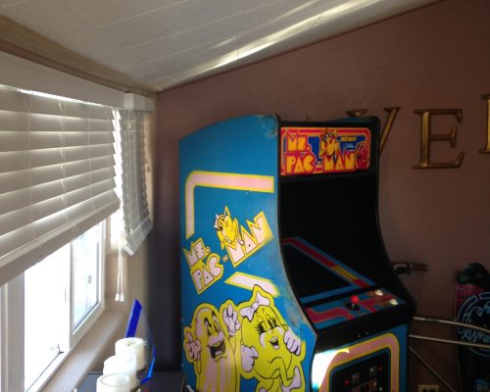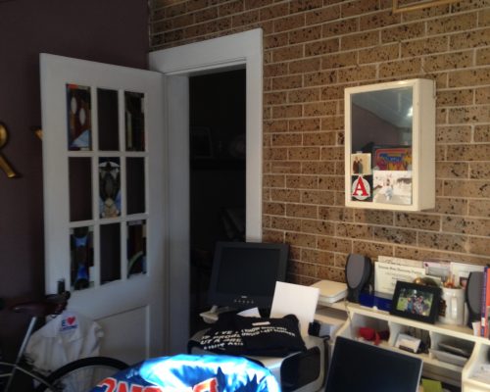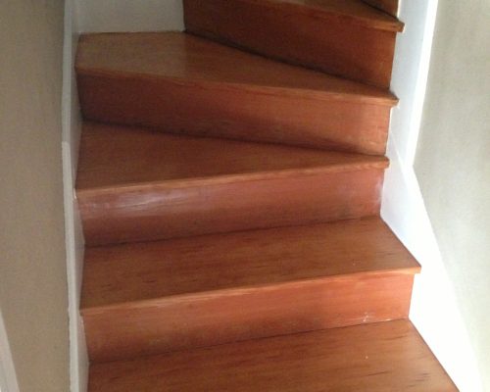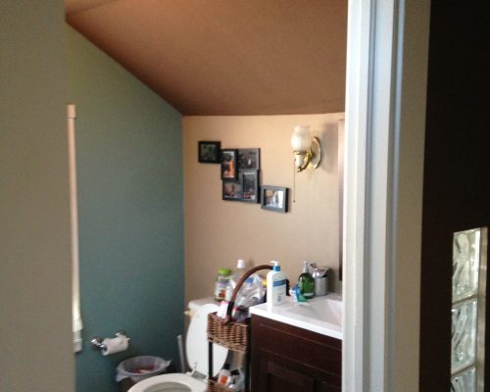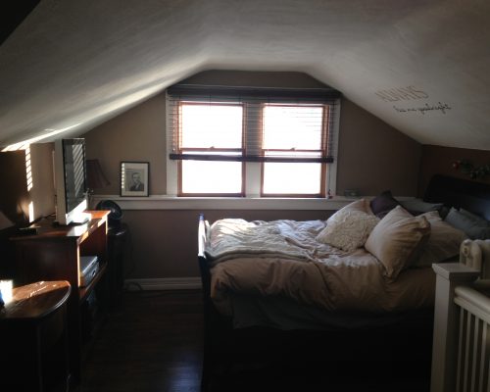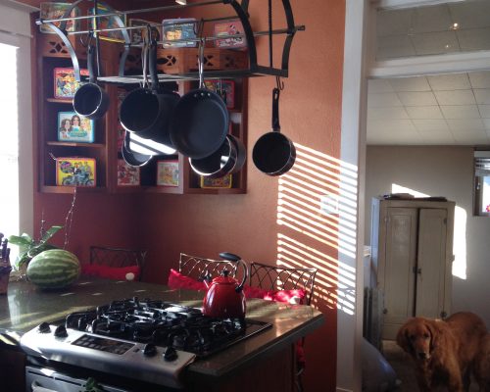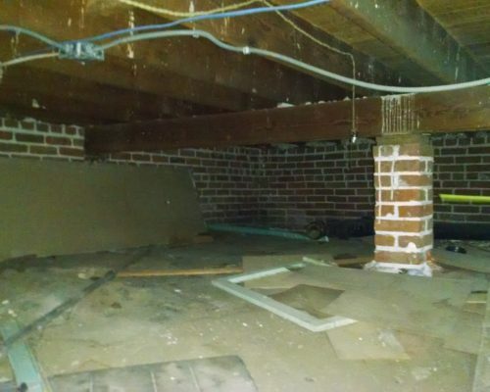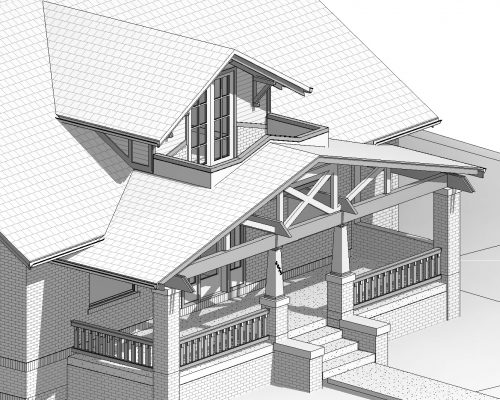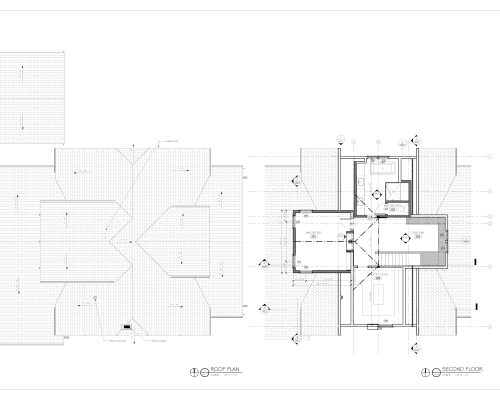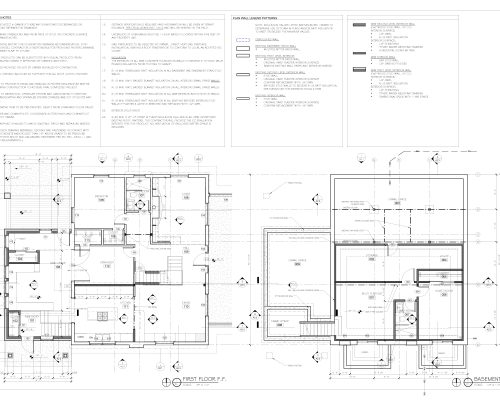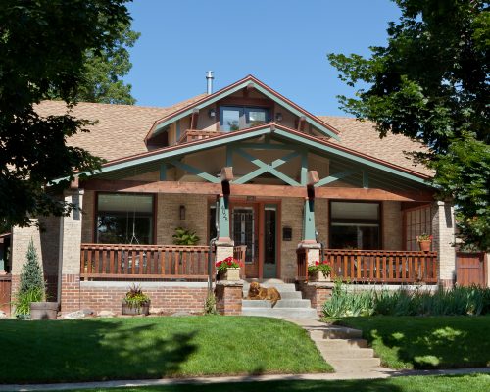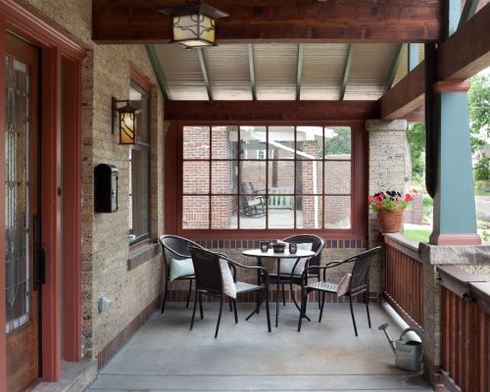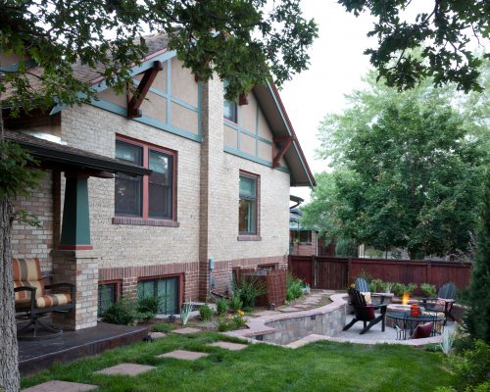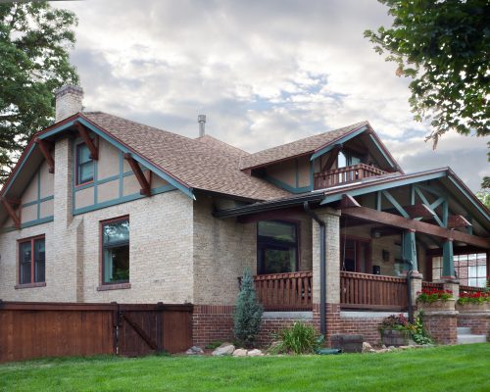ArcWest Architects teamed with SVK Construction to expand and completely renovate a beautiful Denver Bungalow home. The owners appreciated the style of the existing house and wanted the new addition and exterior improvements to appear as though they were original. On the interior the home had some minor water damage and was generally worn.
To correct typical “old home” situations like old windows, over painted trim, non-true floors, walls doorways etc., interior modifications included taking the walls down to stud, and replacing all plumbing, electrical and heating/cooling systems. The second floor attic space was enlarged with a master bedroom dormer addition, gas fireplace, and a front rooftop patio. Remaining master closets and bathrooms were completely renovated with dual sink vanity, steam shower and free standing tub.
The main level addition contains a new vaulted ceiling home office, basement stairs, and garage side entry with mud room. The kitchen was completely remodeled along with dining room, living room, bathroom and guest bedroom. The existing 3/4 basement was lowered (dug out) to provide 8′-6″ ceilings for a new entertainment room, bathroom, guest bedroom and storage/utility space. The existing at grade windows were expanded to flood the basement spaces with south facing natural light.
This project is a great example of a collaborative effort between owner, design team and contractor to completely renovate an existing home.
ArcWest Architects is proud to receive a 2016 Mayor’s Design Award in the category “This is Home” for this renovation.
