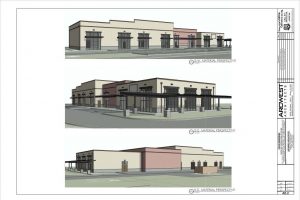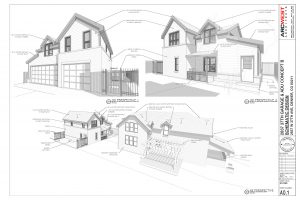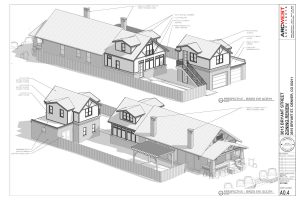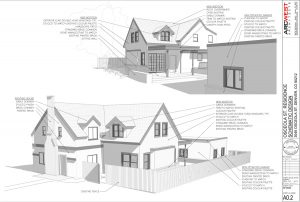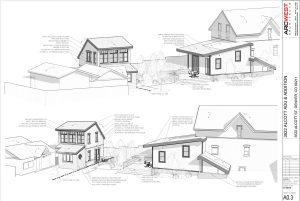Commercial Warehouse | Permits Approved
ArcWest is excited to announce that site and building permits were recently approved for our Salida Way project. This is a 12,000 sf commercial warehouse building designed for the sale and storage of building materials, primarily roofing supplies. Site work… Continued
