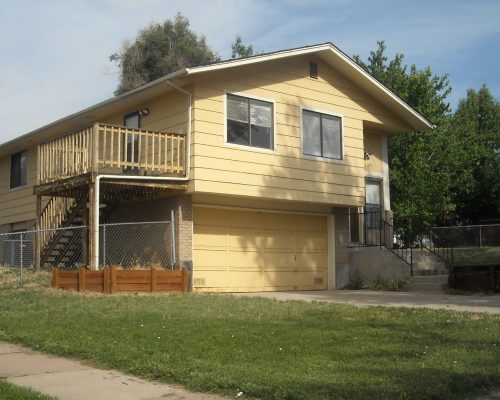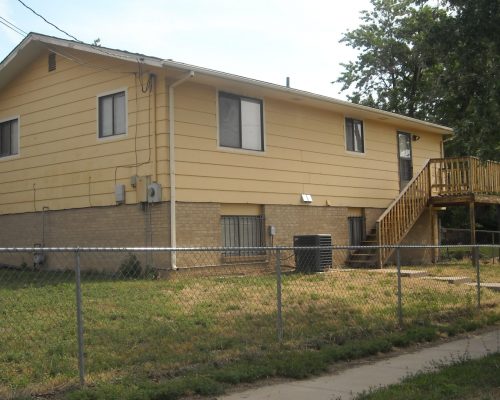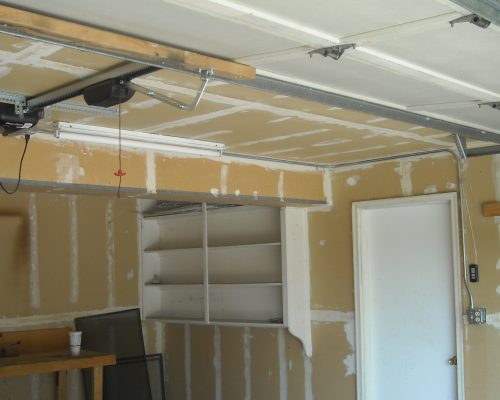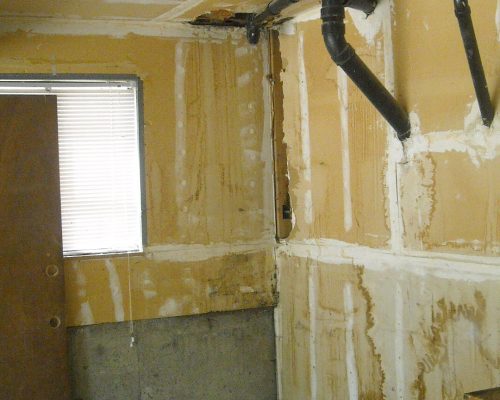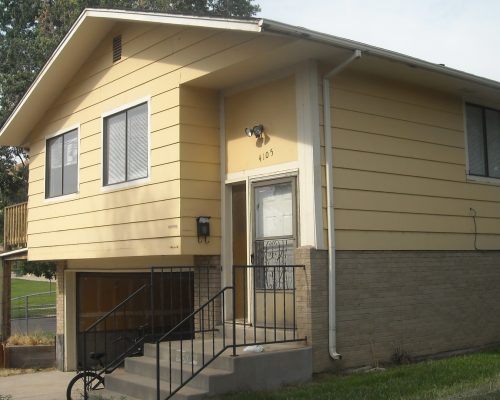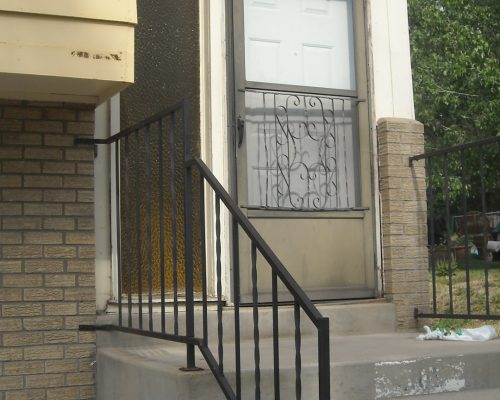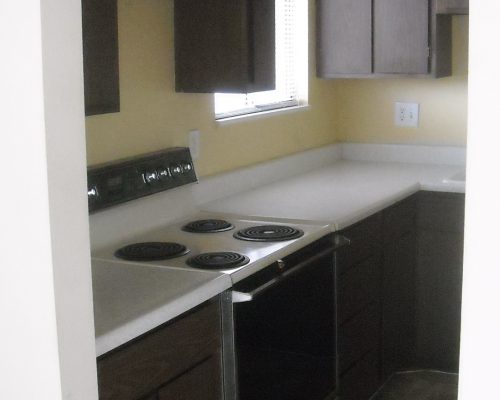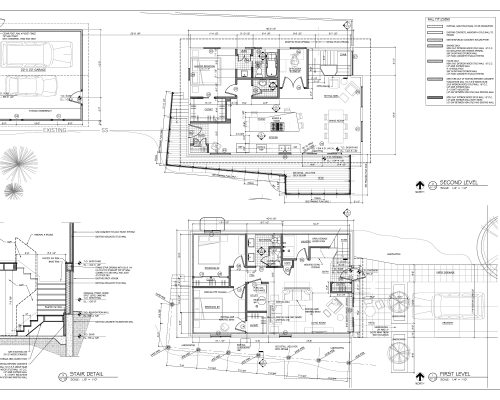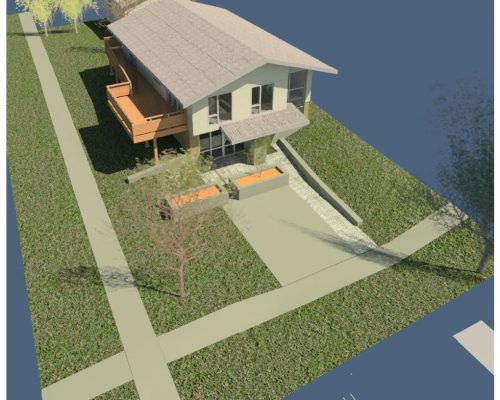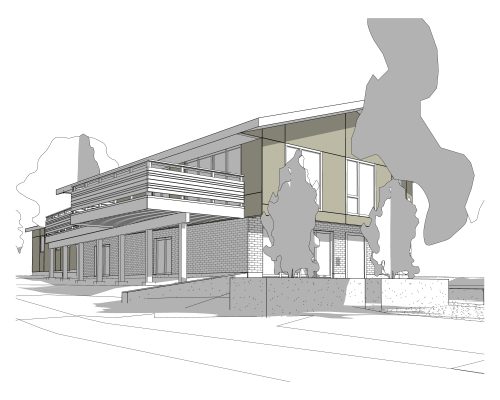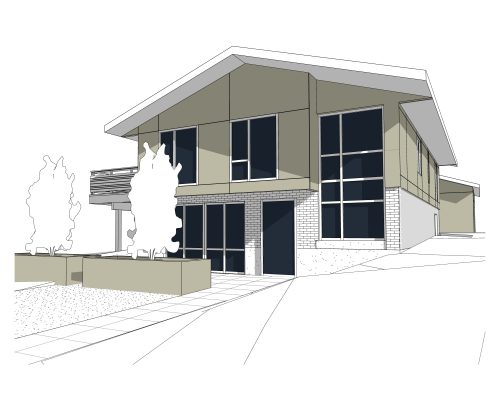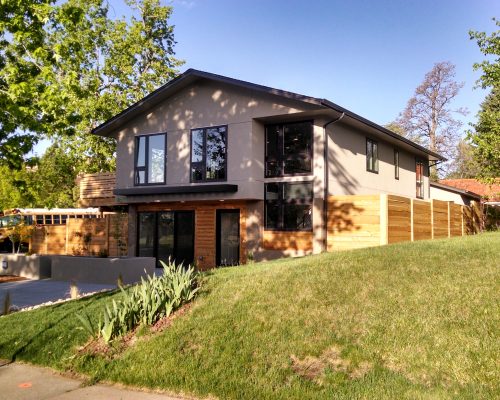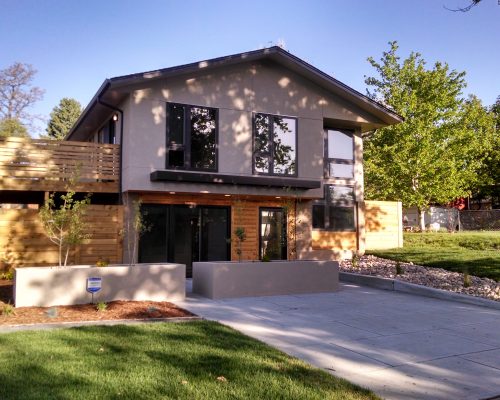ArcWest Architects worked with developer, Vertical Partners of Colorado, LLC, to redevelop a neglected property in the popular Harkness Heights Neighborhood in NW Denver. This 1980’s home was out of character with the surrounding older brick bungalows and sat vacant for some time, which provided a residential redevelopment opportunity to take a contemporary approach. The developer’s goal was to completely renovate the existing square footage and improve the home’s appearance for resale.
The existing lower level garage was renovated into living space and the original split level entry was relocated to the garden level. Parking was relocated to a new detached garage located on the rear alley. The interior was completely remodeled to provide a three bedroom, 2 ½ bath including a master suite. The upper and lower level outdoor spaces were designed including a multi-function front patio-visitor parking area.
