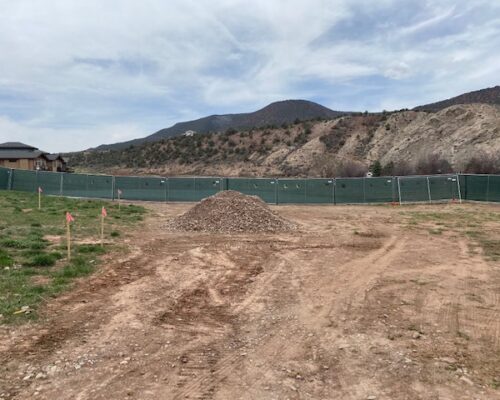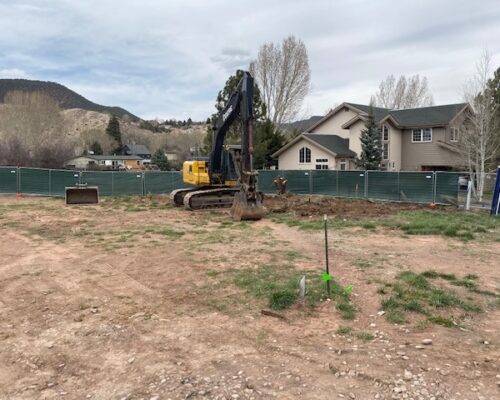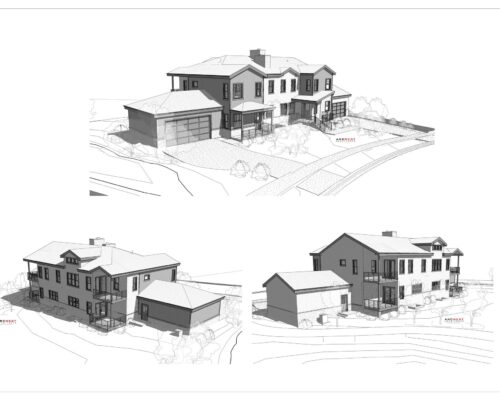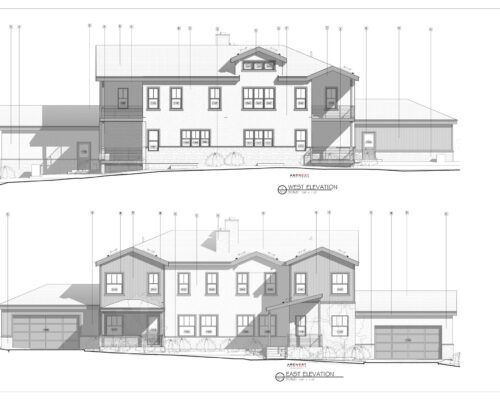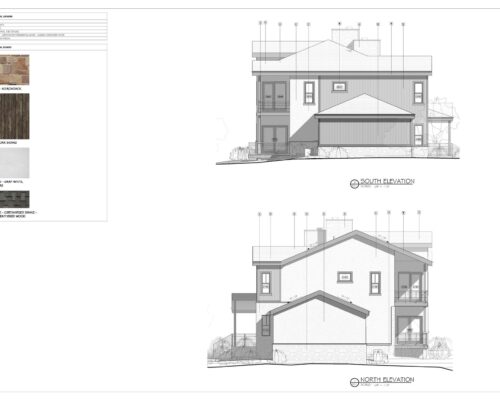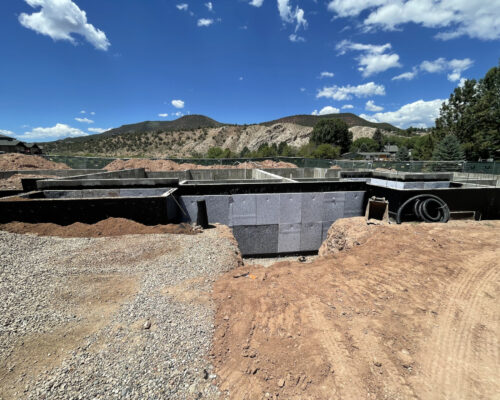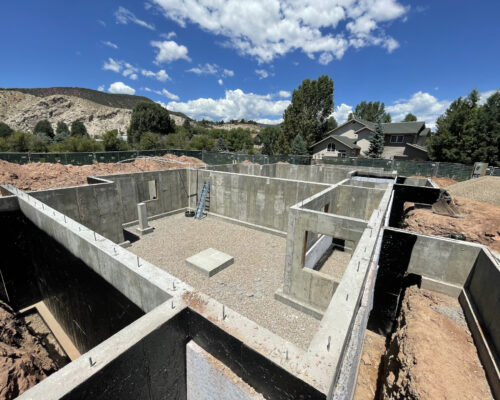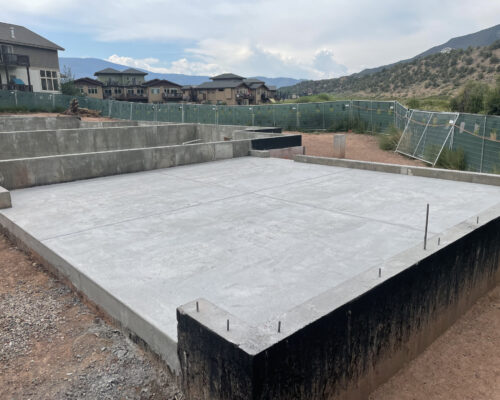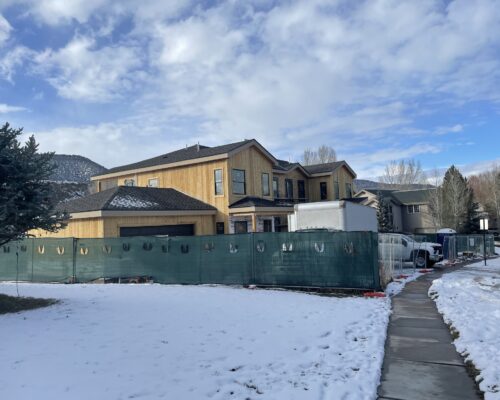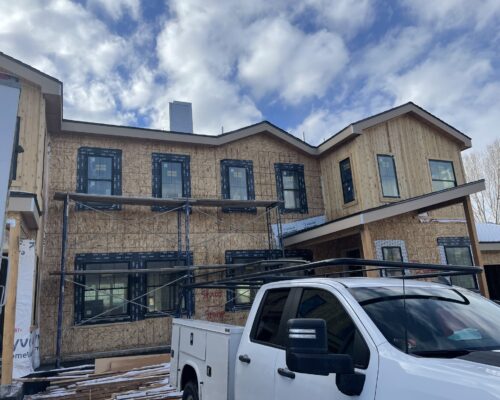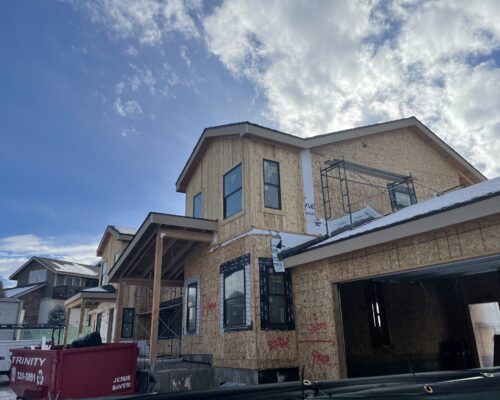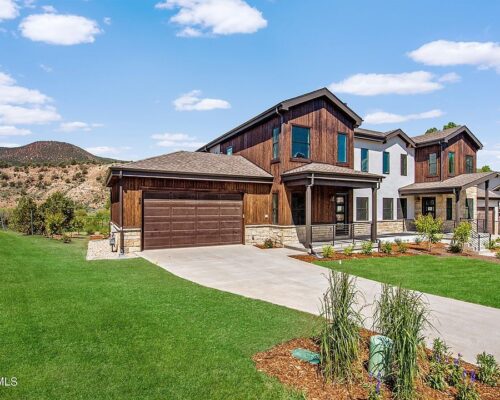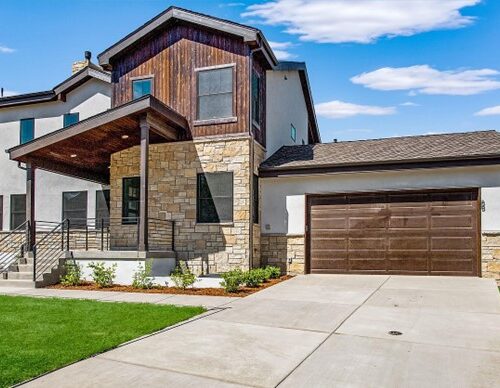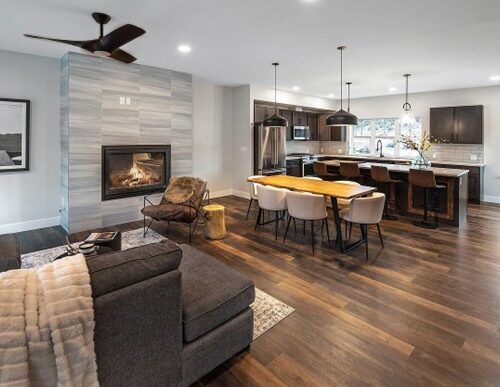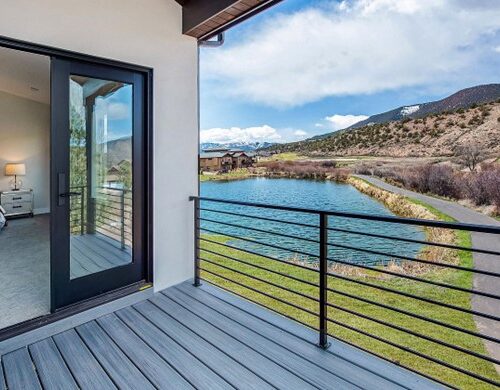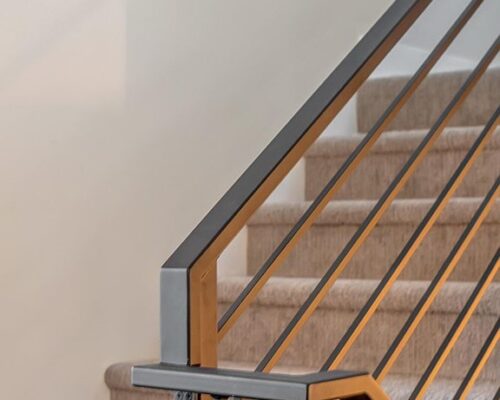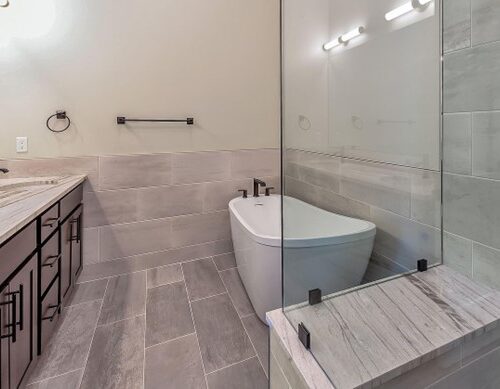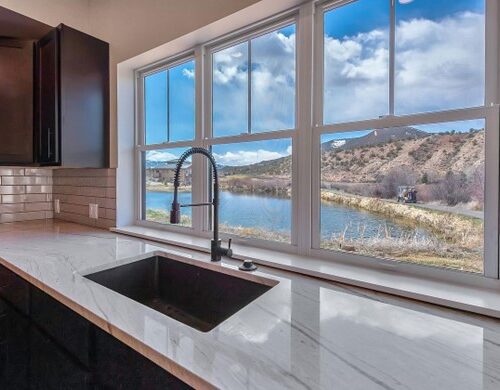ArcWest Architects was contracted to design a new 6200-SF duplex (3,100 SF per unit) adjacent to Gypsum Creek and Gypsum Creek Golf Course. Our team worked closely with the owner / builder from the initial zoning and site feasibility studies and initial concepts, through the design development of the project which included HOA design reviews and approvals, through to final construction documents and the permitting process. ArcWest also worked closely with the owner / builder through successful completion of the project and Certificate of Occupancy.
Each side of the duplex features 2 floors plus full finished basement, a total of 5 bedrooms and 4 bathrooms, and 2-car garage.
The first floor of each unit offers an open living concept (kitchen, living, dining) with a large kitchen island, gas fireplace, and views of the mountains, golf course, and Gypsum Creek. Also on the first floor is an office, as well as private deck off the kitchen and outdoor patio, all with views of the mountains, golf course, and Gypsum Creek. A 2-car garage provides plenty of space for ski gear storage and leads to a full mudroom with adjacent powder room.
The second floor of each unit boasts a primary bedroom with private balcony offering views of the mountains, golf course, and Gypsum Creek. The ensuite primary bath features dual vanities, freestanding tub, and steam shower. Two secondary bedrooms, full bath, and laundry complete the second floor.
A full, finished basement houses a recreation room, 2 additional bedrooms, full bath, mechanical room, and large shared egress wells incorporated into the architecture.
Unique architectural features include a scissor-trussed roof with vaulted ceilings on the second floor, custom metal handrails throughout, dark bronze windows and doors, and Adirondack stone, stucco, and vertical siding on the exterior.

